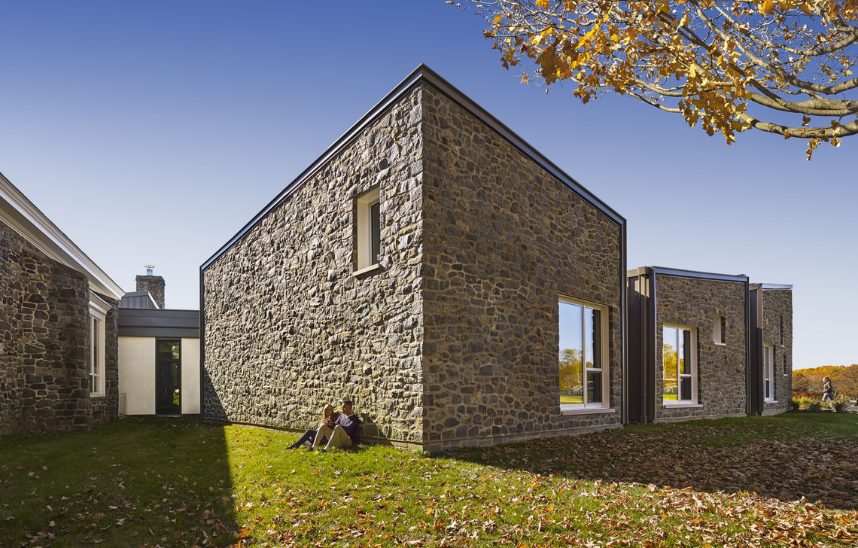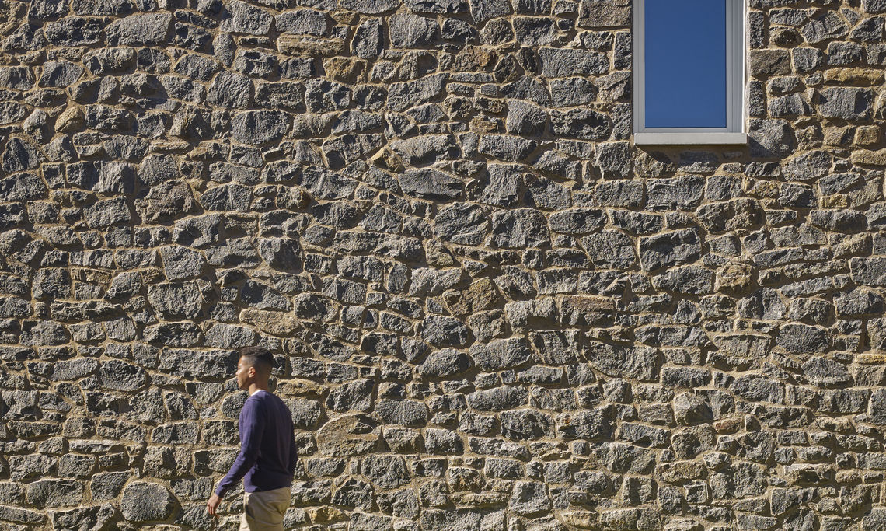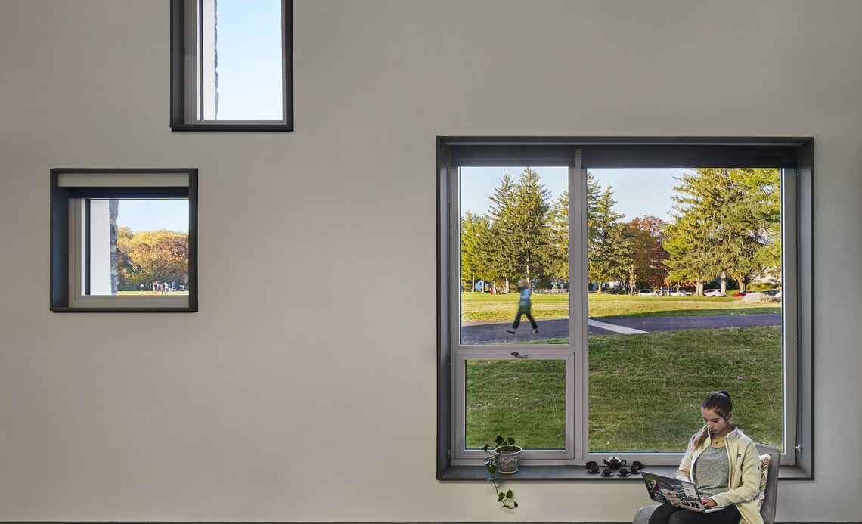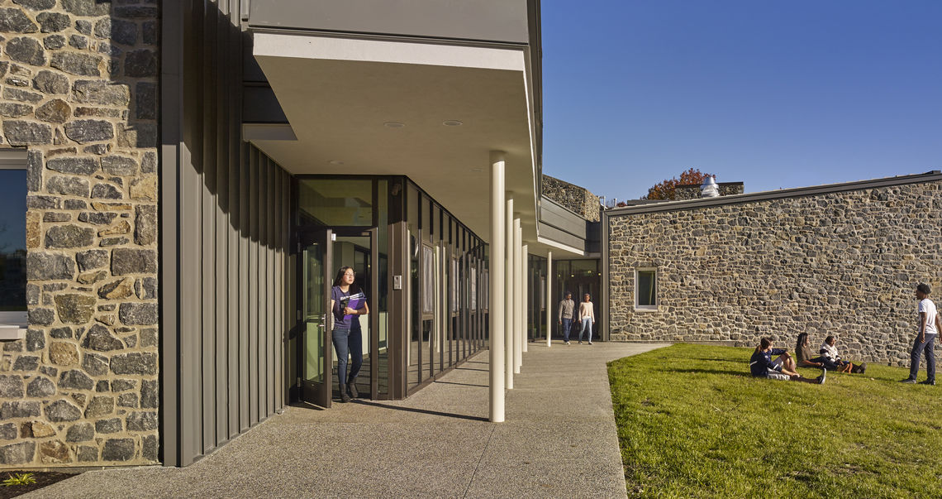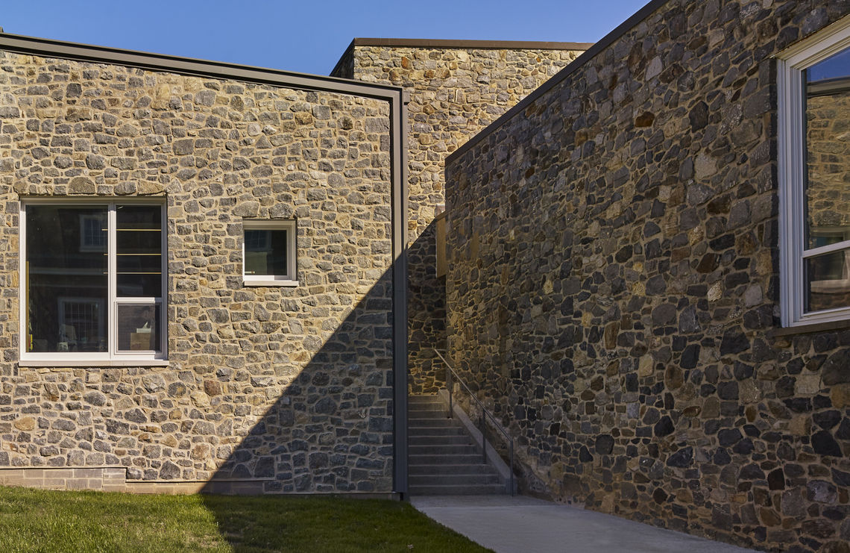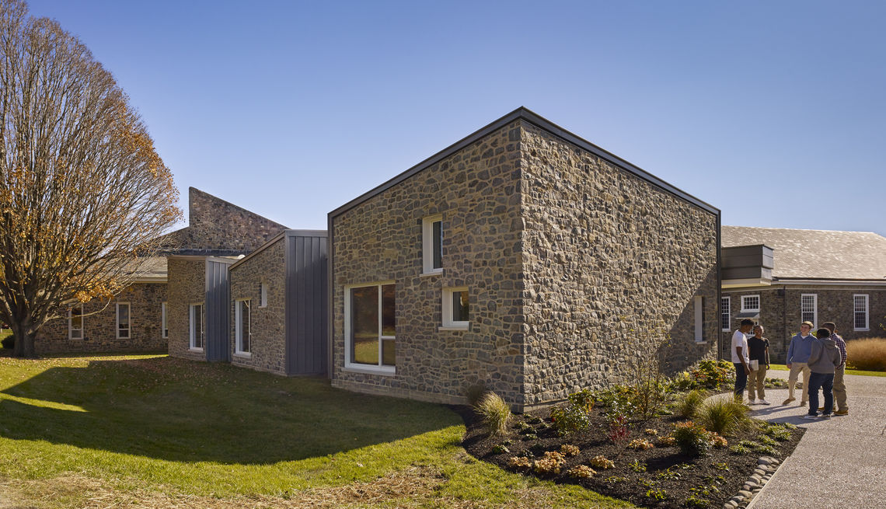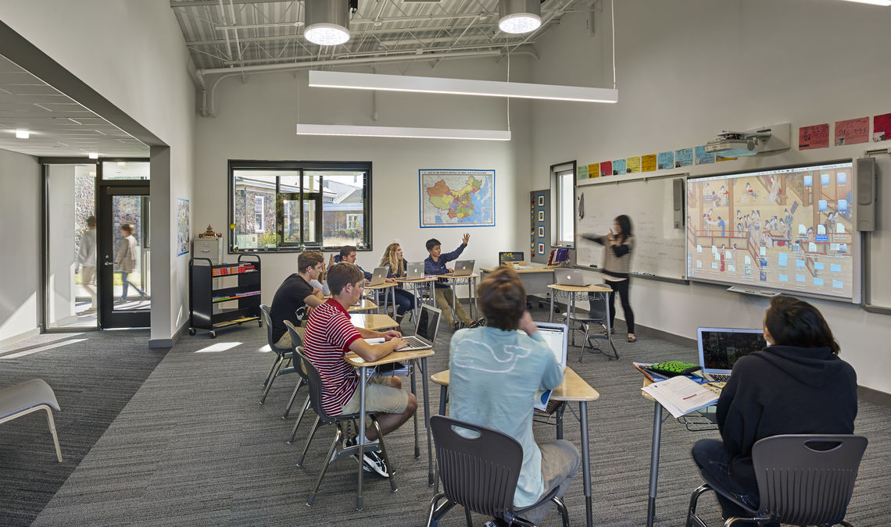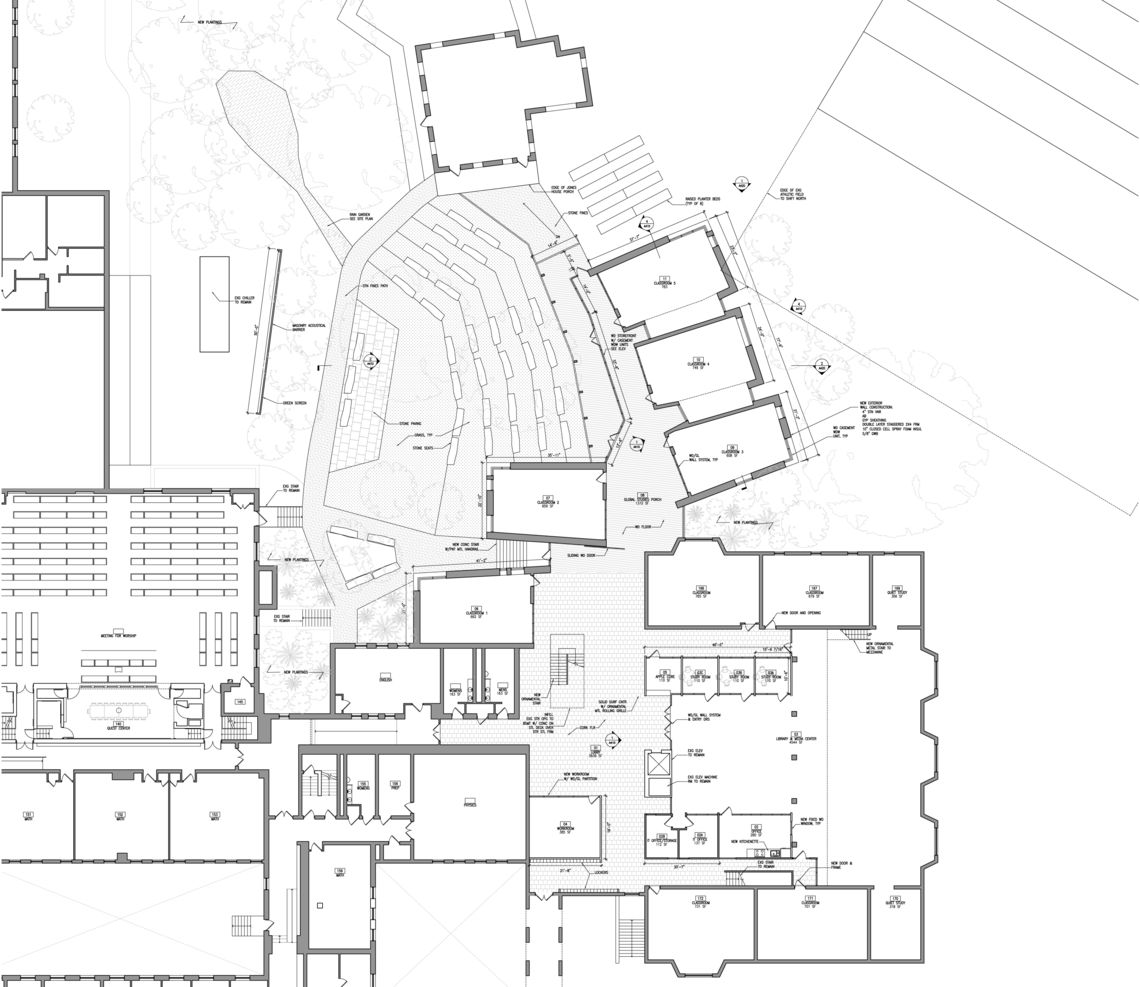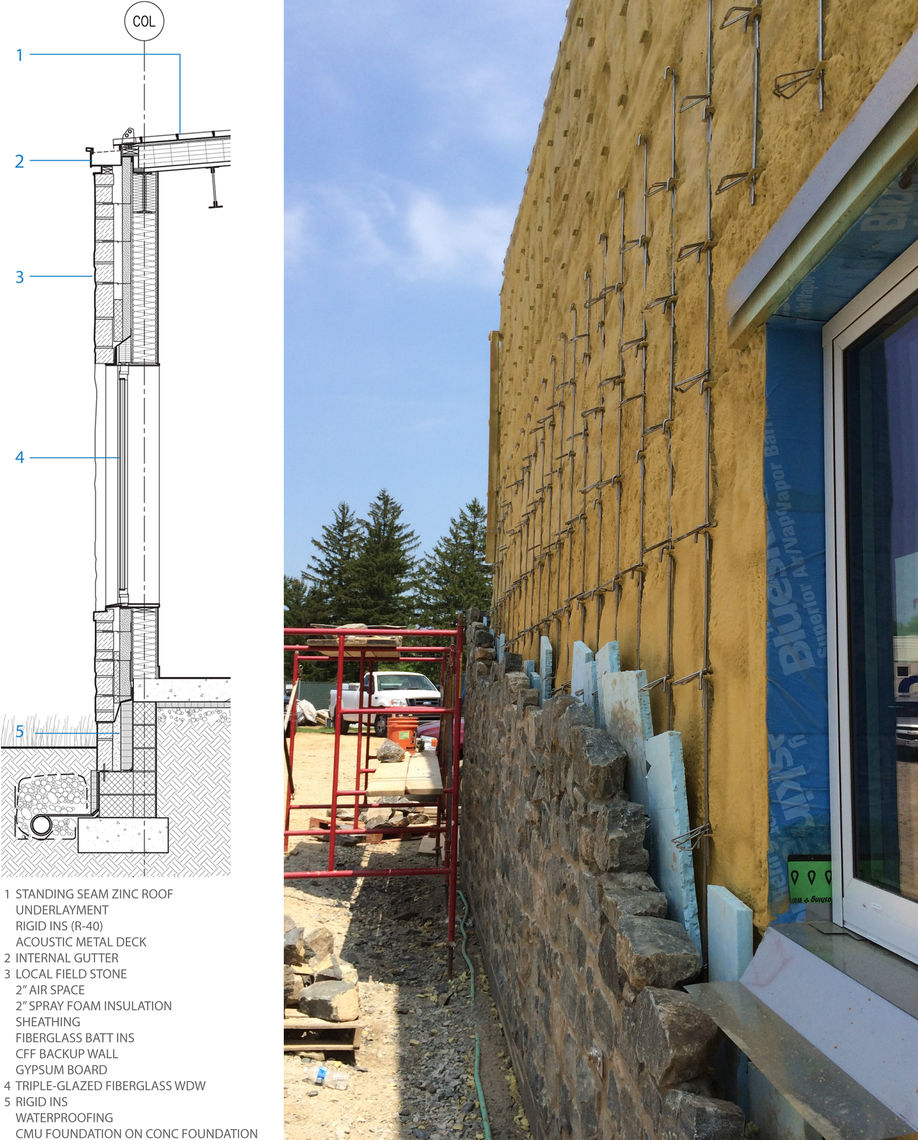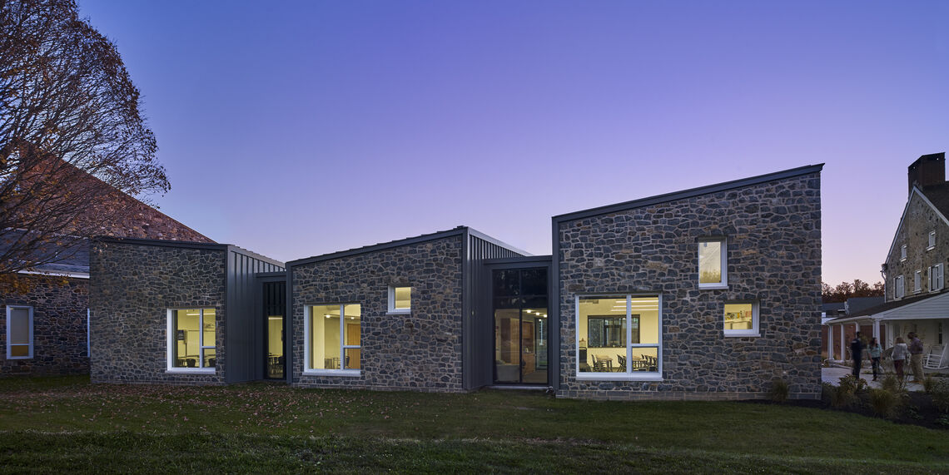This new facility, envisioned as an “International Center” for the school’s highly regarded international program, will be used by the foreign language and history departments. New classrooms are organized along a highly transparent corridor which extends from the existing library towards the historic Jones’ House. The building’s form and materials draw on the schools existing buildings, while recalling the former stone barn which once stood beyond the Jones’ House with traditional stone garden walls, and historic Quaker Meetinghouses. The school’s current library is re-envisioned as a contemporary “Learning Commons”, intended to be a multi-functional space for academic programs, individual study, small group collaboration, school events and gatherings.
Embodying the school’s commitment to environmental sustainability, the Global Learning Center is a “net zero” project. The primary strategy involves creating a superinsulated building envelope, clad in a traditional rubble stone to prevent unwanted heat gain or loss. A carefully designed natural daylighting strategy includes large, triple-glazed windows and tubular skylights, minimizing the need for artificial light. The mechanical system includes mechanically-assisted natural ventilation and a super-efficient ground source heat pump, while the electrical systems include LED lighting. A photovoltaic array on the rooftops provides a source of renewable electricity, offsetting the total energy consumed. Energy use and climate data are monitored, recorded, and analyzed as part of the school’s curriculum.
Recognition:
Projects
Frances M. Maguire Art Museum - St. Joseph's University
All-School Commons – Germantown Friends School
Loggia Loft
PPR Residence Hall - Swarthmore College
Discovery Center - Outward Bound & Audubon Society
Wexler Gallery
Center For Advanced Technologies - Bucks County Community College
The Cooper
Caesar Rodney Hall - University of Delaware
Jefferson School
Greene Street Friends School
Campus Bookstore & Development Office - University of Delaware
Margaret Passmore Trickey Building
Delaware History Museum
Bigham Leatherberry Wise Place - People's Emergency Center
150 Rouse Boulevard
Class of 1986 Fitness and Wellness Center - Princeton University
The Clay Studio
Basecamp Delta
The Study at University City
Matchbox - Swarthmore College
Housing Northwest Arkansas
Arts Café Expansion & Renovation - University of Pennsylvania
Gore Capabilities Center
Dogfish Head Brews and Eats
Construction Training & Education Center
Tyler School of Art - Temple University
Library Playspace
Intercultural Engagement Center - University of Delaware
Dogfish Head Craft Brewery
Yards Brewery
Aqua Foro
Iovance Biotherapeutics
Gibbs Center Production Studio – Challenge Program
Pavilion & Children's Discovery Garden at Sister Cities Park
Gettysburg Montessori School
Edible Garden and Classroom - Tyler Arboretum
SEPTA Bus Shelters
WP Point Event Space & Lodge
Philadelphia Union Training Facility
The Global Learning Center
Shallcross Hall - Friends Central School
The Cove
201 Rouse Boulevard
351 Rouse Boulevard
Barnegat House
Courtyard House
Rural Loft
DIGSAU
340 North 12th Street
Suite 421
Philadelphia, PA 19107
v 215.627.0808
www.instagram.com/digsau_architecture
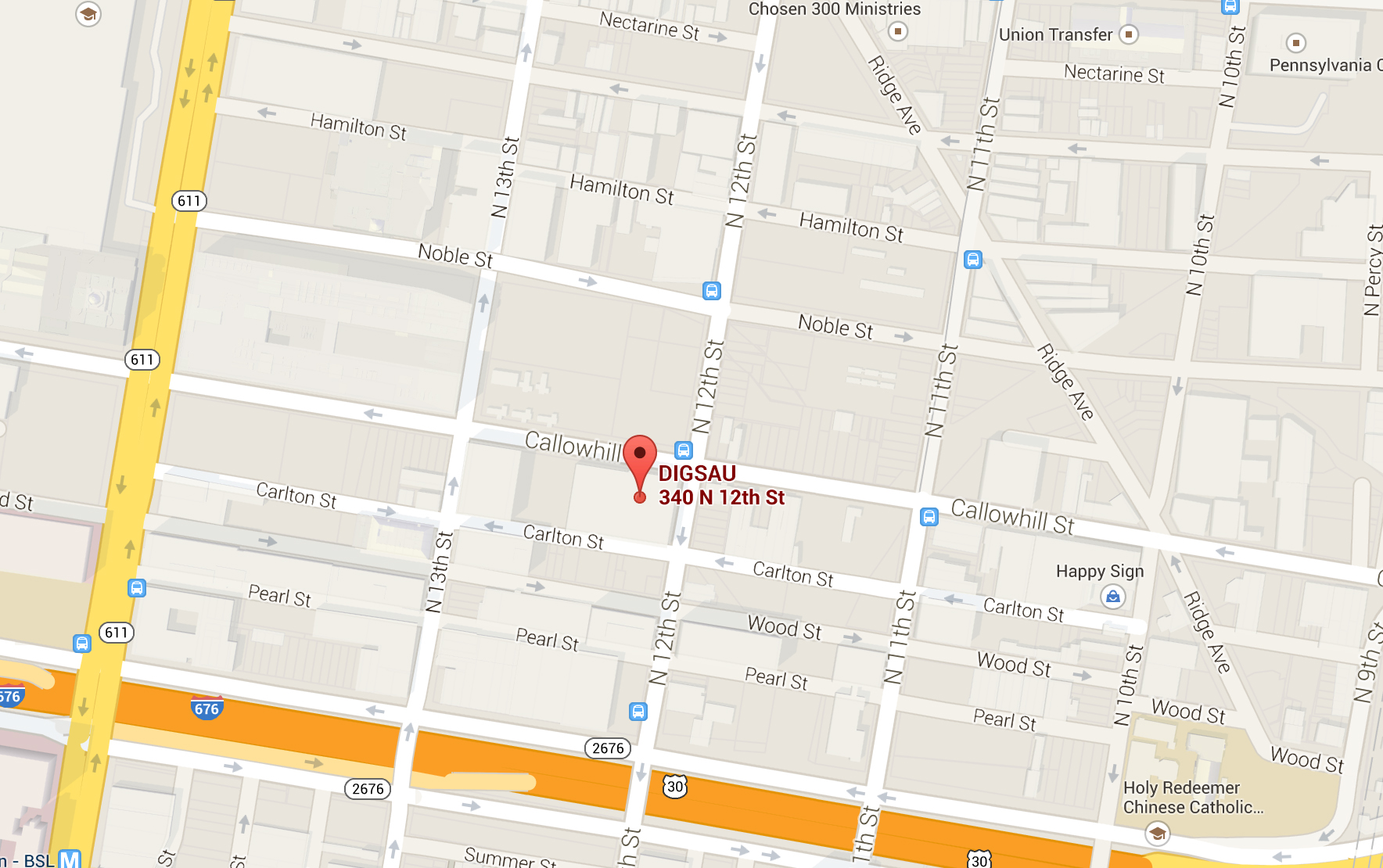
Architect/Designer
We are seeking a full-time architect or designer with exceptional graphic and illustration skills along with drafting and modeling abilities. The roles and responsibilities of the Architect/Designer position include broad exposure to many aspects of project design and delivery, including participation in developing design concepts, creating presentation materials, working on construction documents, and assisting in construction administration. The ideal candidate should have interiors (FFE) experience and must be a multi-tasking, detail-oriented, hard-working team player.
View full job description here.
Summer Architectural Internship
We are seeking a temporary Architectural Designer with exceptional graphic and illustration skills as well as drafting abilities for our summer internship program. The roles and responsbilities of the Architectural Designer position include a budding interest into a broad exposure to many aspects of project design and delivery, including participation in developing design concepts, creating presentation materials, working on construction documents, and assisting in construction administration. The candidate must be adaptable and able to work to prioritizing tasks with Project Architect supervision; demonstrate an imaginative, creative and innovative design solutions to technical problems; be flexible, a motivated multi-tasker, detail-oriented, and a hard-working team player.
View full job descripton here.
DIGSAU is an Equal Opportunity Employer and a participant in the U.S. Federal E-Verify program. Women, minorities, individuals with disabilities and protected veterans are encouraged to apply. Salary is commensurate with experience and skill, including a comprehensive benefits package. DIGSAU offers medical, dental, life insurance benefits, company 401k and profit-sharing plan, paid holidays and paid time off, as well as an annual professional development stipends and certification reimbursements for continual improvement.
Applicants should send a Letter of Interest, Resume, and Portfolio in one PDF document, not to exceed 5MB, to: employment@digsau.com; No phone calls, please.

