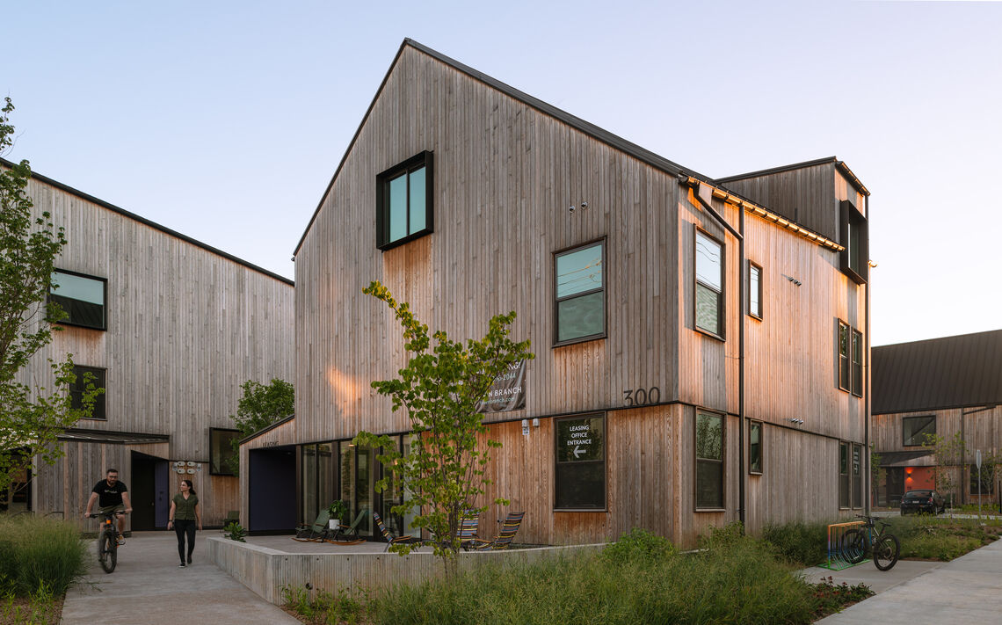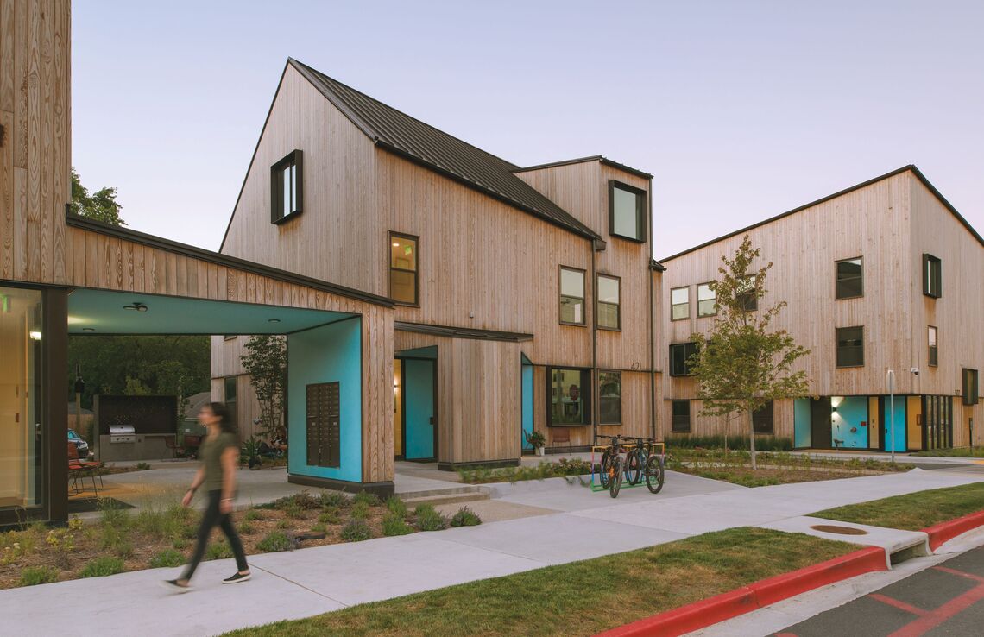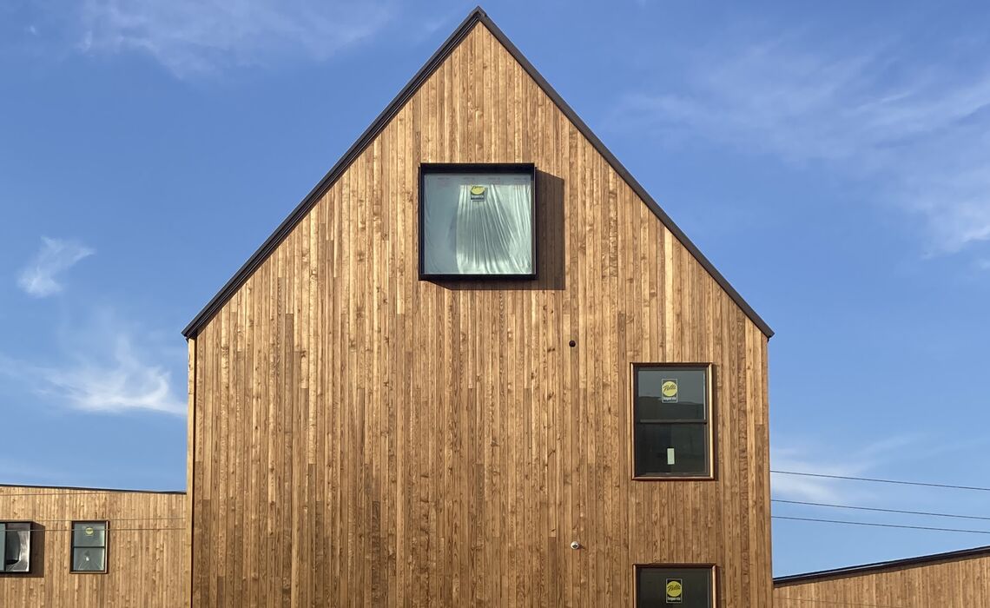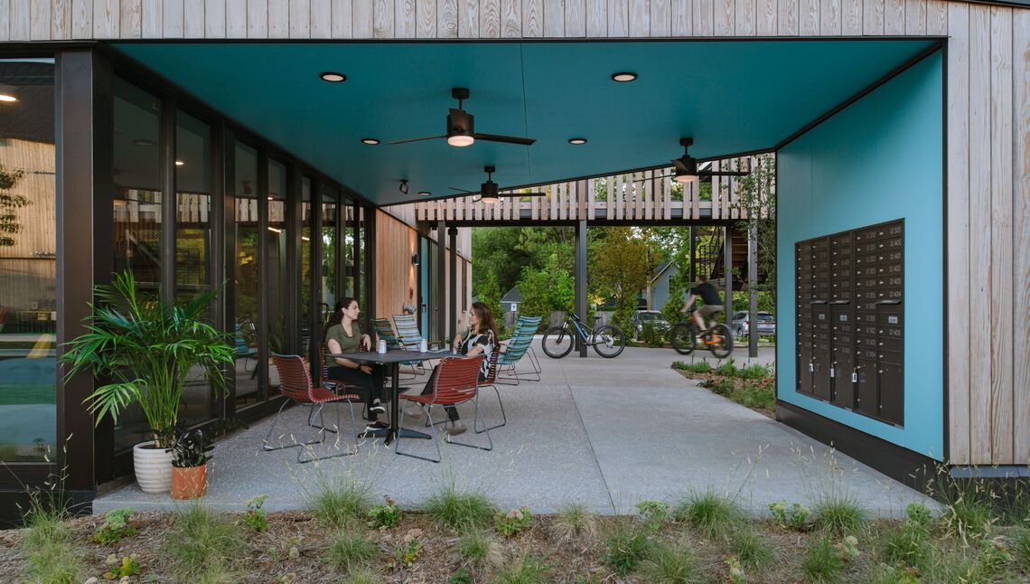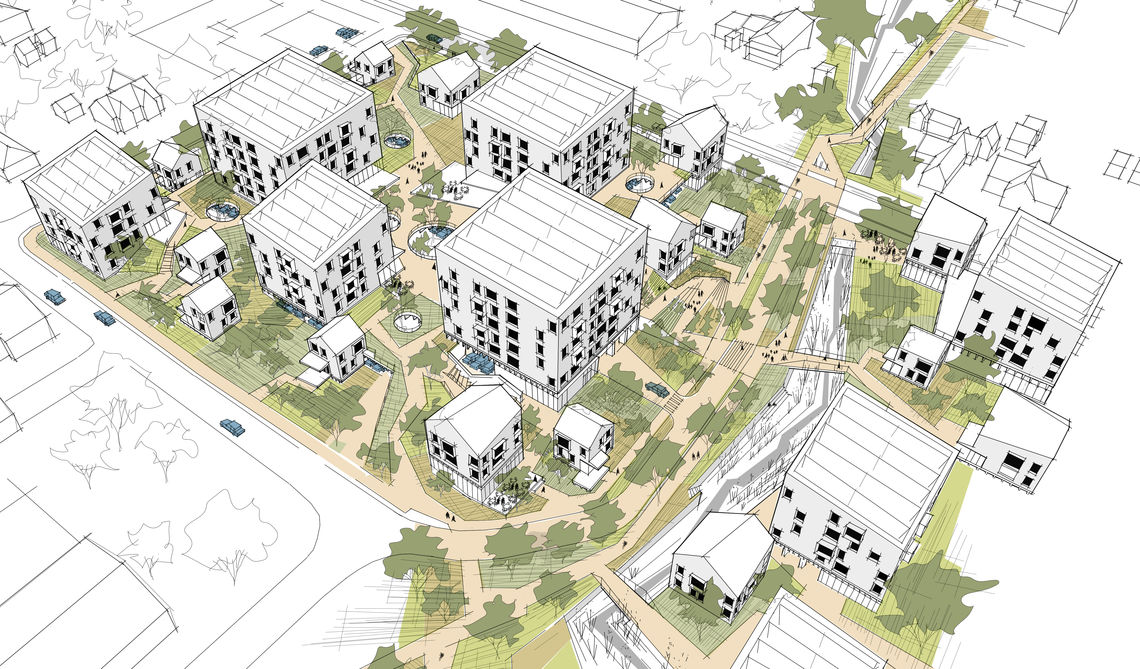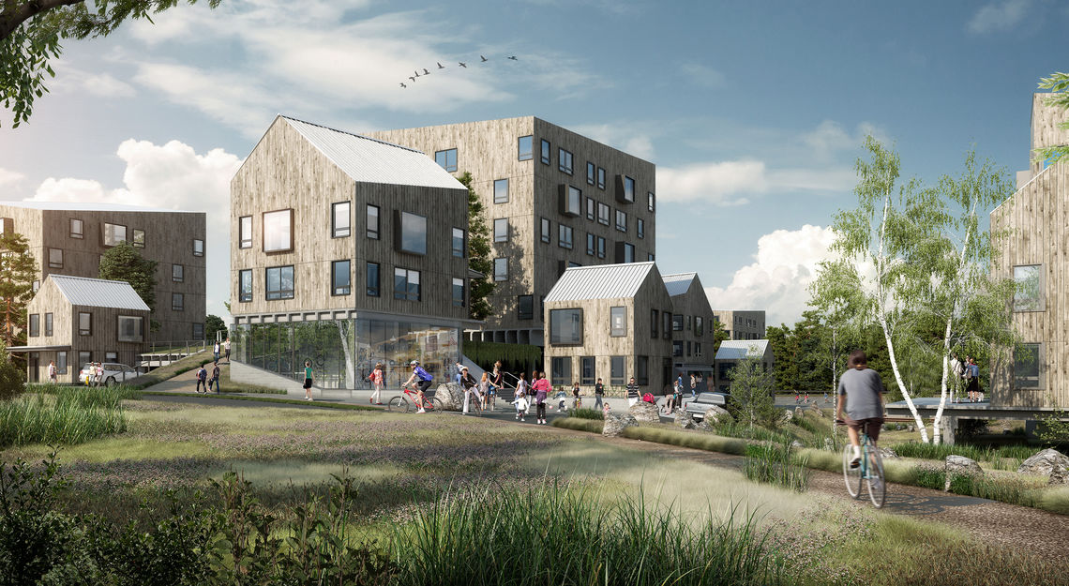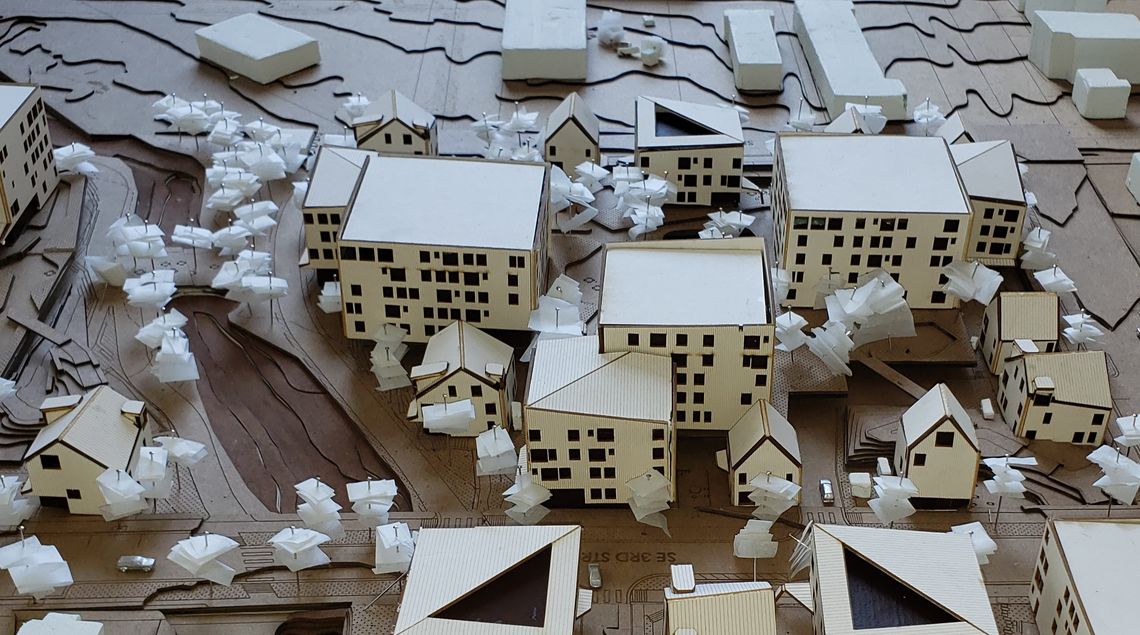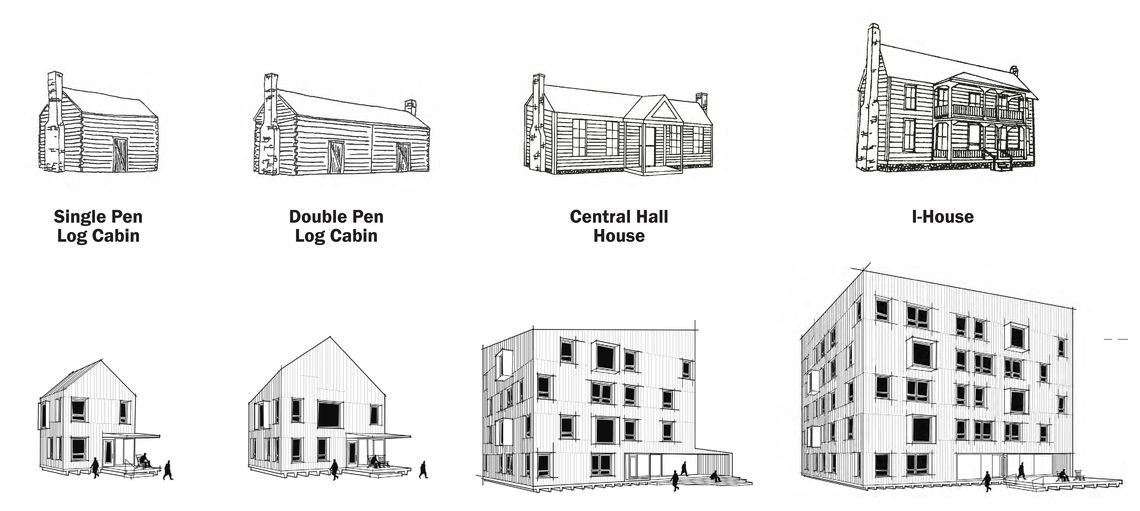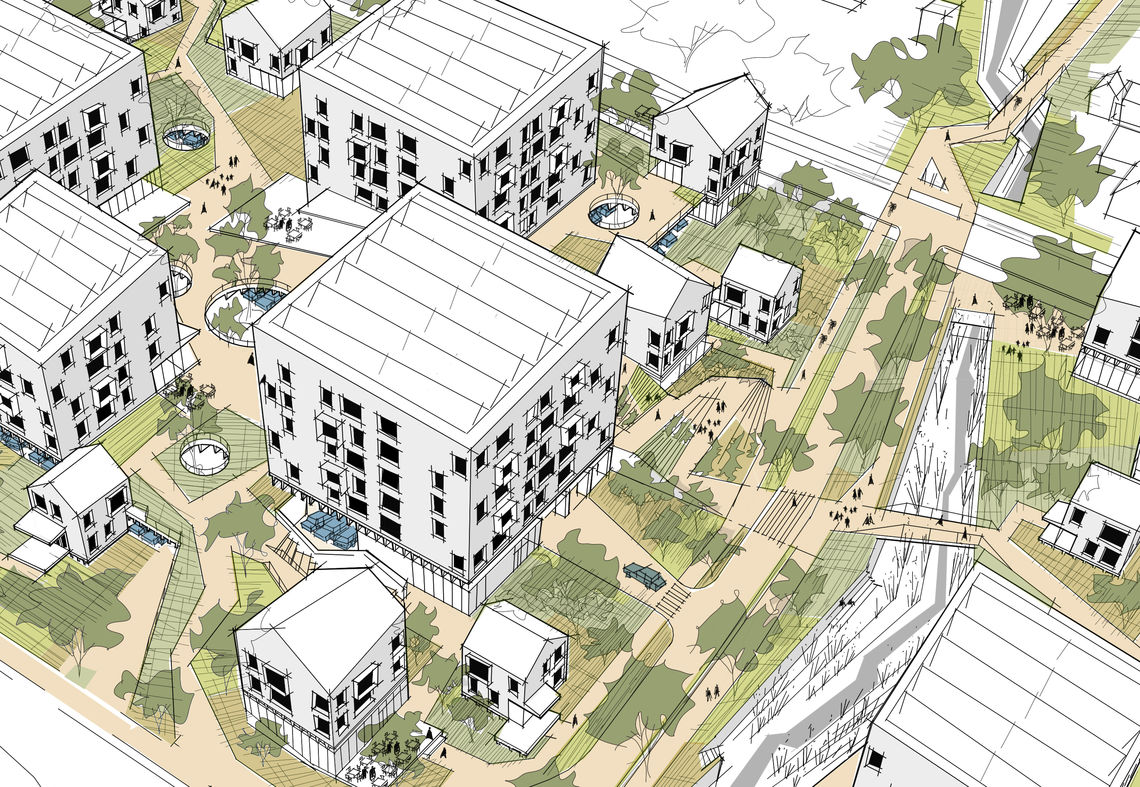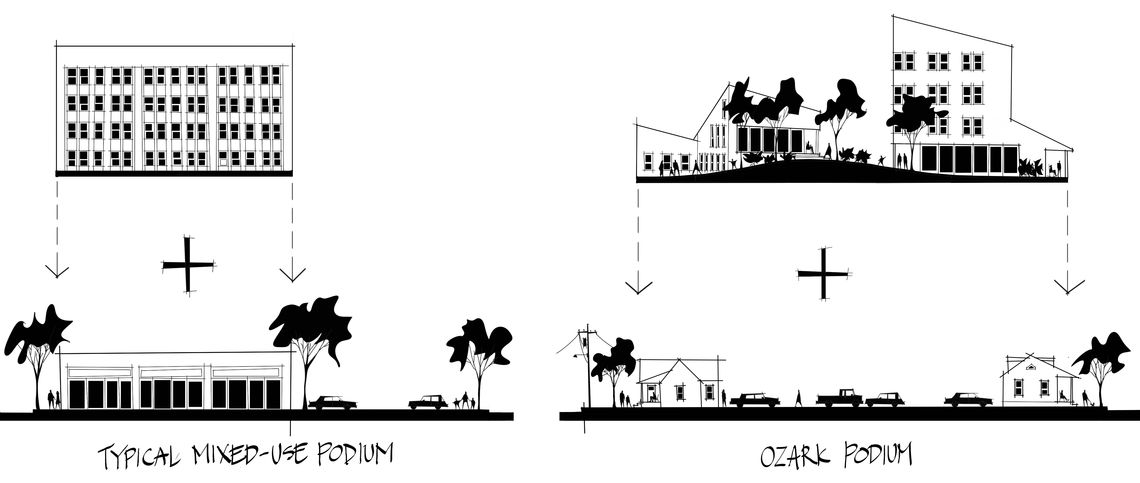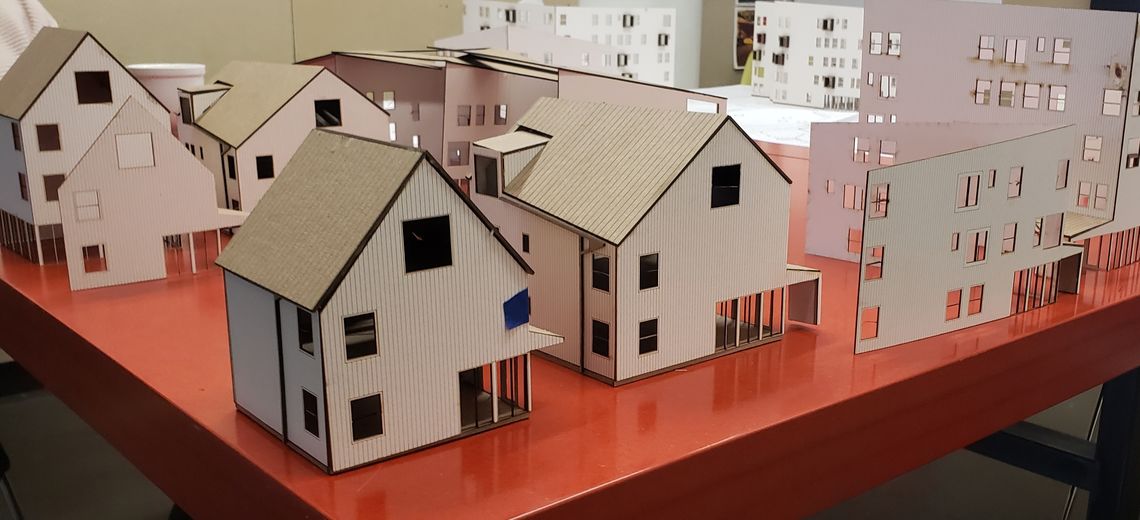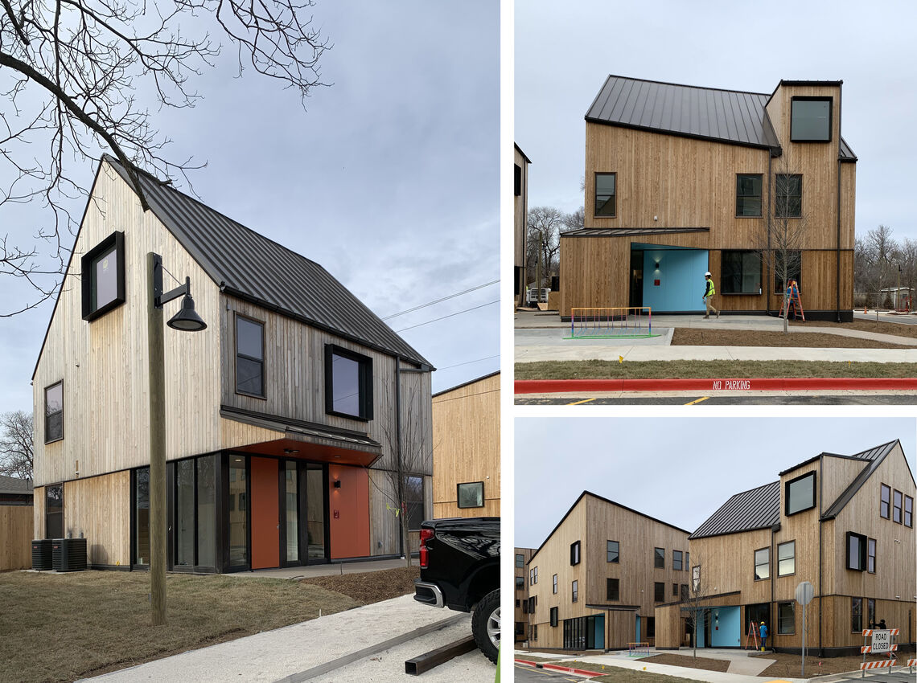Ozark Podium is the winning entry for Site 1 in the Housing Northwest Arkansas international design competition. The project proposes a multi-family housing model that uses simple building forms at multiple scales to integrate new development into the “small-town character” of Bentonville’s neighborhood fabric. Ozark Podium is designed around a framework of seven priorities.
SCALE: create a range of building sizes that allow the developer(s) to transition from the single-family neighborhood context to multi-story mixed-use buildings.
NEIGHBORHOOD LANDSCAPE: contribute to the surrounding neighborhood character which is defined by trees, lawns, parks, and trails that integrate into the regional network of natural amenities.
REDUCE PARKING IMPACT: satisfy parking requirements by introducing on-street parking and aggregating the remainder of spaces under a simple podium. The aggregated parking area doubles as a flexible landscape for events such as farmer’s markets.
SIMPLE FORMS: connect straightforward building forms to the traditional vernacular architecture of the region by arranging simple forms on a landscape to create a rich and varied set of experiences similar to the arrangement of small buildings on an Ozark farmstead.
KIT-OF-PARTS: develop a system of dwelling units that can be collected into housing units of various sizes and combined to fit multiple sites.
SUSTAINABLE DEVELOPMENT: integrate sensible planning techniques that align with environmentally responsible best practices such as use of renewable materials, increased building insulation, and natural ventilation.
COMMUNITY ECONOMY: encourage local economic opportunities for small businesses by incorporating appropriately scaled live-work commercial spaces and the potential for small local builders to participate in the construction of the wood-framed project.
Recent Clarifications of the building code have allowed fire separation walls to be “flipped” horizontally thus allowing buildings of different construction types to stack one over the other as separate buildings. This intriguing proposition has quickly been adopted by urban developers because of its favorable cost implications and the ability to build inexpensive wood-framing over garages and commercial spaces. Ozark Podium modifies this approach by stacking buildings and landscapes to create an innovative and contextually responsive medium density housing solution.
Recognition:
Projects
Frances M. Maguire Art Museum - St. Joseph's University
All-School Commons – Germantown Friends School
Loggia Loft
PPR Residence Hall - Swarthmore College
Discovery Center - Outward Bound & Audubon Society
Wexler Gallery
Center For Advanced Technologies - Bucks County Community College
The Cooper
Caesar Rodney Hall - University of Delaware
Jefferson School
Greene Street Friends School
Campus Bookstore & Development Office - University of Delaware
Margaret Passmore Trickey Building
Delaware History Museum
Bigham Leatherberry Wise Place - People's Emergency Center
150 Rouse Boulevard
Class of 1986 Fitness and Wellness Center - Princeton University
The Clay Studio
Basecamp Delta
The Study at University City
Matchbox - Swarthmore College
Housing Northwest Arkansas
Arts Café Expansion & Renovation - University of Pennsylvania
Gore Capabilities Center
Dogfish Head Brews and Eats
Construction Training & Education Center
Tyler School of Art - Temple University
Library Playspace
Intercultural Engagement Center - University of Delaware
Dogfish Head Craft Brewery
Yards Brewery
Aqua Foro
Iovance Biotherapeutics
Gibbs Center Production Studio – Challenge Program
Pavilion & Children's Discovery Garden at Sister Cities Park
Gettysburg Montessori School
Edible Garden and Classroom - Tyler Arboretum
SEPTA Bus Shelters
WP Point Event Space & Lodge
Philadelphia Union Training Facility
The Global Learning Center
Shallcross Hall - Friends Central School
The Cove
201 Rouse Boulevard
351 Rouse Boulevard
Barnegat House
Courtyard House
Rural Loft
DIGSAU
340 North 12th Street
Suite 421
Philadelphia, PA 19107
v 215.627.0808
www.instagram.com/digsau_architecture
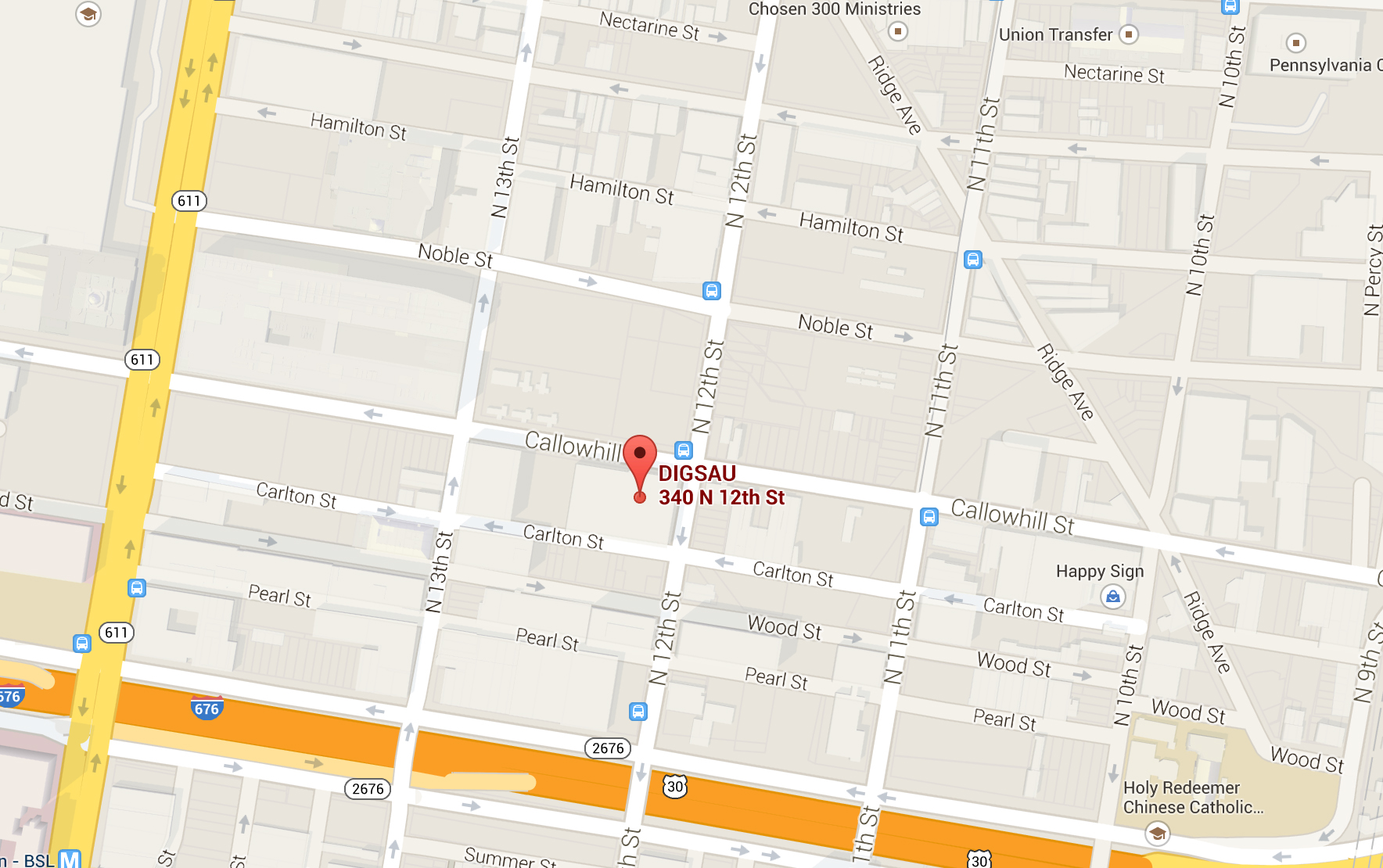
Architect/Designer
We are seeking a full-time architect or designer with exceptional graphic and illustration skills along with drafting and modeling abilities. The roles and responsibilities of the Architect/Designer position include broad exposure to many aspects of project design and delivery, including participation in developing design concepts, creating presentation materials, working on construction documents, and assisting in construction administration. The ideal candidate should have interiors (FFE) experience and must be a multi-tasking, detail-oriented, hard-working team player.
View full job description here.
Summer Architectural Internship
We are seeking a temporary Architectural Designer with exceptional graphic and illustration skills as well as drafting abilities for our summer internship program. The roles and responsbilities of the Architectural Designer position include a budding interest into a broad exposure to many aspects of project design and delivery, including participation in developing design concepts, creating presentation materials, working on construction documents, and assisting in construction administration. The candidate must be adaptable and able to work to prioritizing tasks with Project Architect supervision; demonstrate an imaginative, creative and innovative design solutions to technical problems; be flexible, a motivated multi-tasker, detail-oriented, and a hard-working team player.
View full job descripton here.
DIGSAU is an Equal Opportunity Employer and a participant in the U.S. Federal E-Verify program. Women, minorities, individuals with disabilities and protected veterans are encouraged to apply. Salary is commensurate with experience and skill, including a comprehensive benefits package. DIGSAU offers medical, dental, life insurance benefits, company 401k and profit-sharing plan, paid holidays and paid time off, as well as an annual professional development stipends and certification reimbursements for continual improvement.
Applicants should send a Letter of Interest, Resume, and Portfolio in one PDF document, not to exceed 5MB, to: employment@digsau.com; No phone calls, please.

