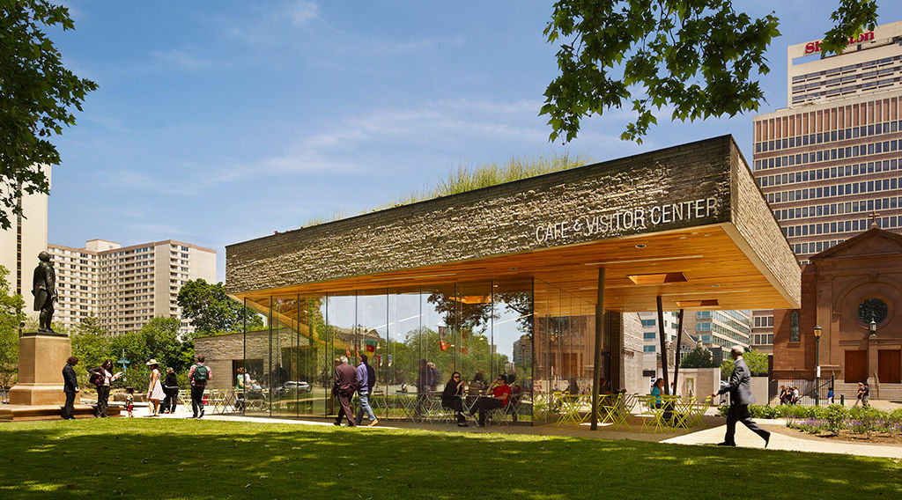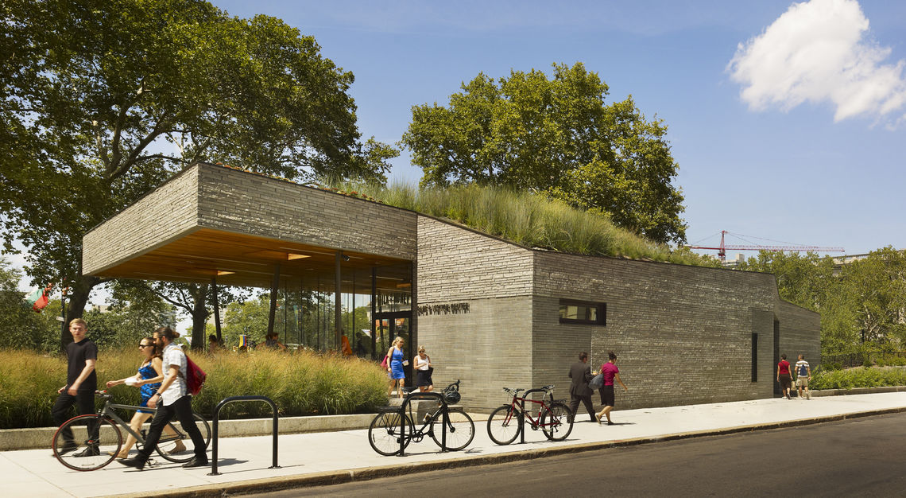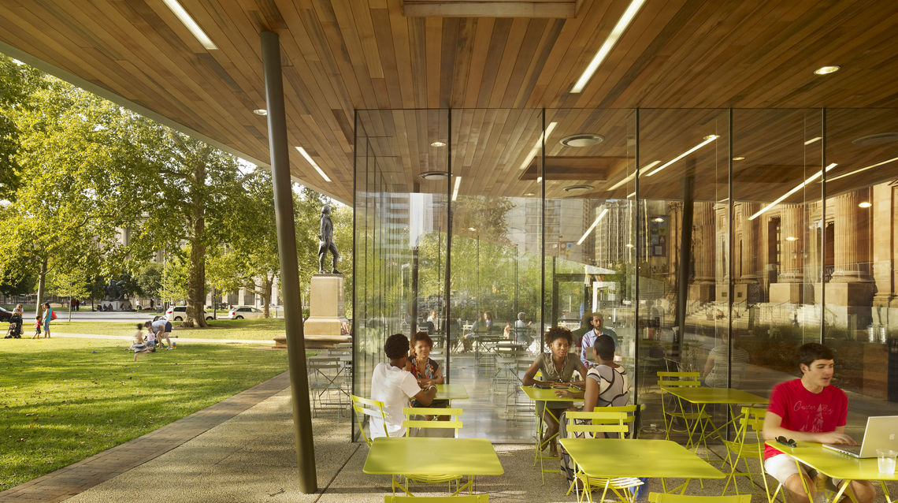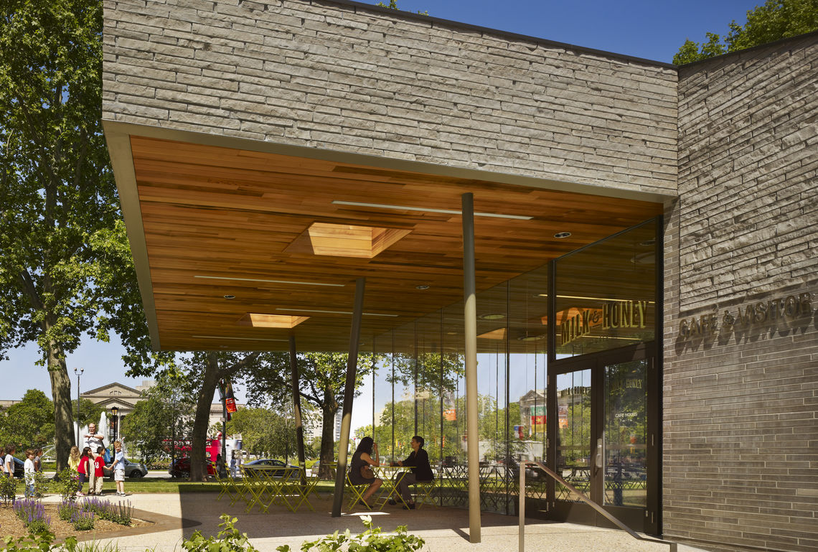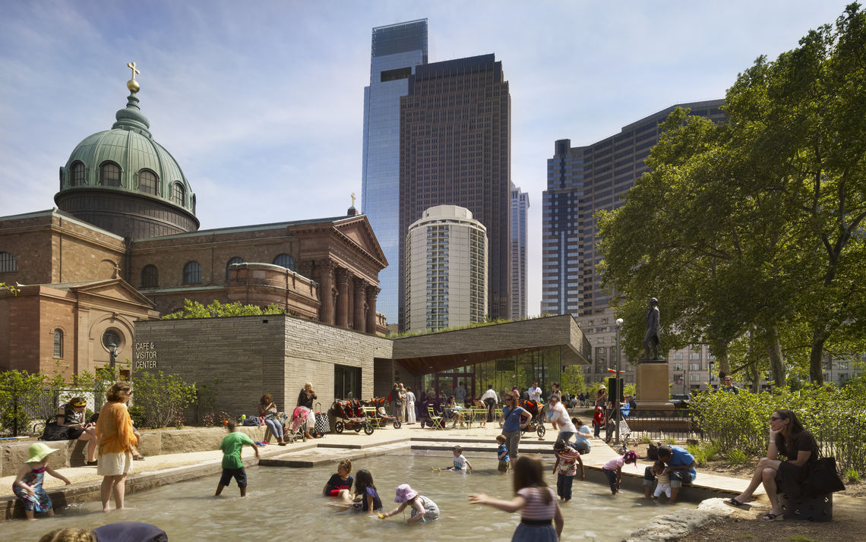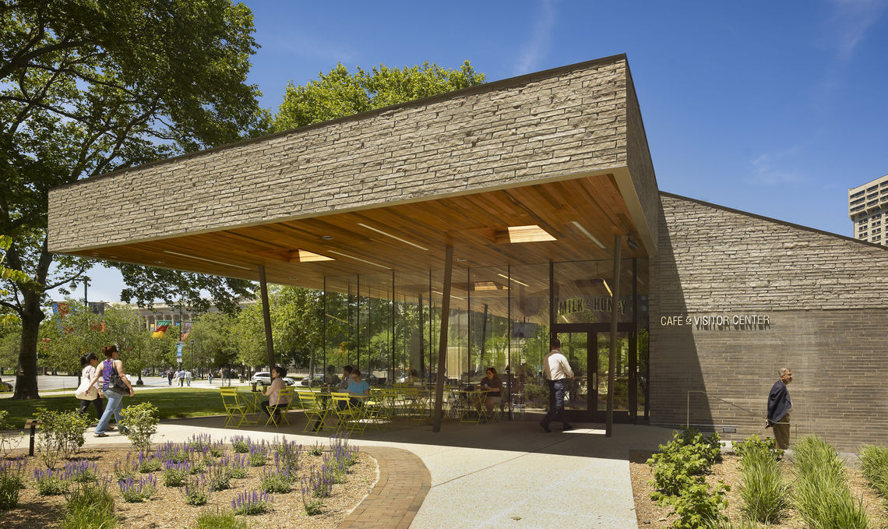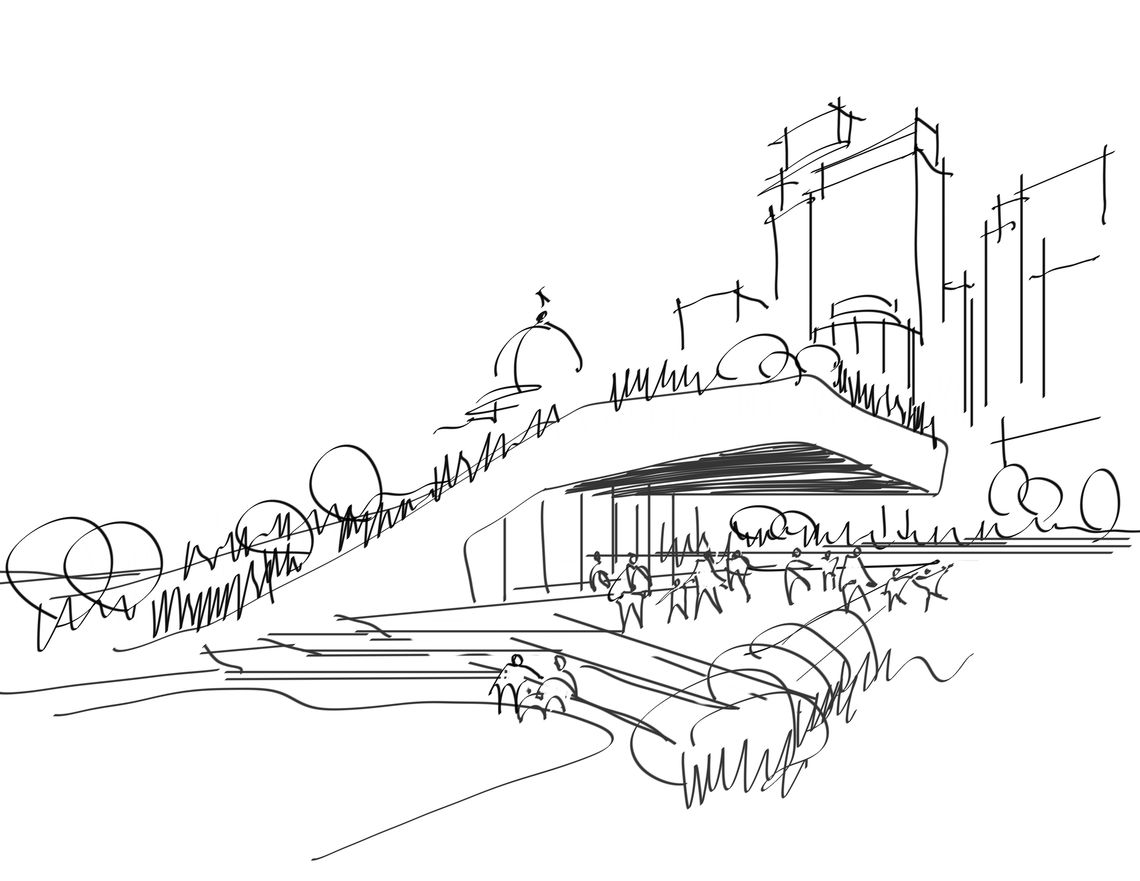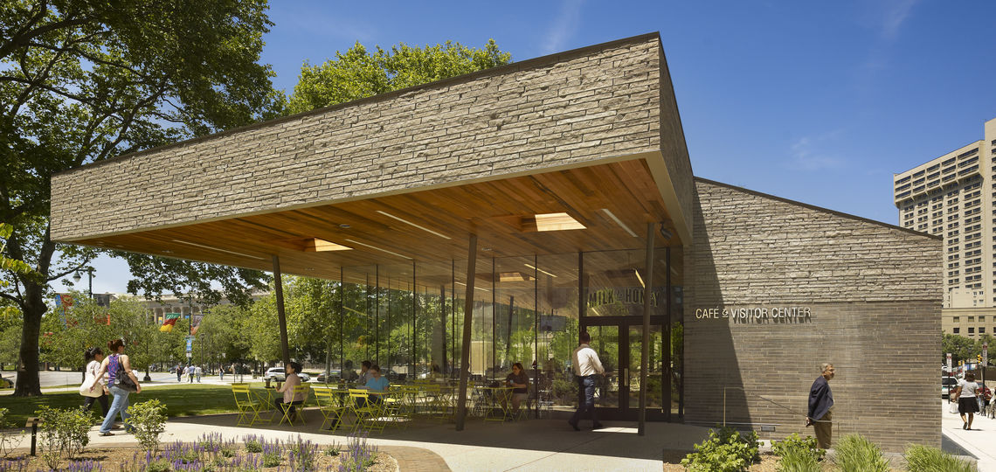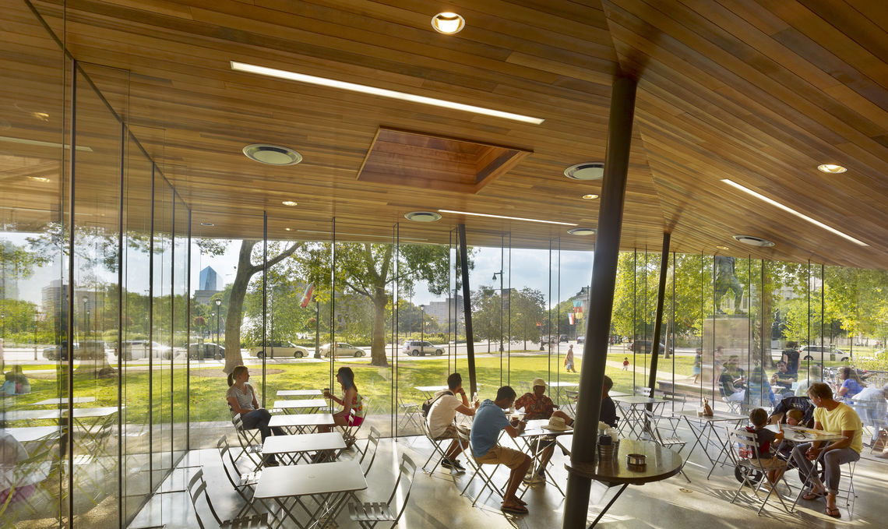Sister Cities Sister Cities Pavilion & Discovery Garden builds on the successes of recent renovations at Logan Square and breathes fresh life and activity into a nearly forgotten corner of this great space. Located across from the renowned Swan Fountain at Logan Square in Center City, Philadelphia, the project consists of a highly transparent park pavilion, cafe and visitor’s center. The pavilion functions in a multitude of settings from private functions to cultural events and community activities. Support functions are embedded within the landforms that comprise the garden, enabling the pavilion to take full advantage of panoramic city views.
Inspired by Fairmount Park’s rich geology, the substantial cantilever of the Pavilion’s vegetated roof forms a horizontal shelter that transitions from the monumental vertical scale of the city on one side of the park to the naturalistic landscape and intimate scale of the children’s garden on the other side of the park.
The Pavilion Café looks out on both the Children’s Discovery Garden and the Parkway. The Pavilion’s prominent cantilevered roof structure and highly transparent structural glass blur the divide between interior and exterior spaces.
"You are part of the city as well as the countryside."
Borrowing from the material palette of Fairmount Park’s historic park pavilions, the design uses warmly colored, natural materials to frame expansive views of the Parkway through the Pavilion’s structurally glazed exterior wall.
The wood ceiling and stone floor extend outward from the building’s interior into the plaza beyond. Skylights penetrate the structure’s massive green roof, bringing direct sunlight into the building.
Recognition:
Projects
Frances M. Maguire Art Museum - St. Joseph's University
All-School Commons – Germantown Friends School
Loggia Loft
PPR Residence Hall - Swarthmore College
Discovery Center - Outward Bound & Audubon Society
Wexler Gallery
Center For Advanced Technologies - Bucks County Community College
The Cooper
Caesar Rodney Hall - University of Delaware
Jefferson School
Greene Street Friends School
Campus Bookstore & Development Office - University of Delaware
Margaret Passmore Trickey Building
Delaware History Museum
Bigham Leatherberry Wise Place - People's Emergency Center
150 Rouse Boulevard
Class of 1986 Fitness and Wellness Center - Princeton University
The Clay Studio
Basecamp Delta
The Study at University City
Matchbox - Swarthmore College
Housing Northwest Arkansas
Arts Café Expansion & Renovation - University of Pennsylvania
Gore Capabilities Center
Dogfish Head Brews and Eats
Construction Training & Education Center
Tyler School of Art - Temple University
Library Playspace
Intercultural Engagement Center - University of Delaware
Dogfish Head Craft Brewery
Yards Brewery
Aqua Foro
Iovance Biotherapeutics
Gibbs Center Production Studio – Challenge Program
Pavilion & Children's Discovery Garden at Sister Cities Park
Gettysburg Montessori School
Edible Garden and Classroom - Tyler Arboretum
SEPTA Bus Shelters
WP Point Event Space & Lodge
Philadelphia Union Training Facility
The Global Learning Center
Shallcross Hall - Friends Central School
The Cove
201 Rouse Boulevard
351 Rouse Boulevard
Barnegat House
Courtyard House
Rural Loft
DIGSAU
340 North 12th Street
Suite 421
Philadelphia, PA 19107
v 215.627.0808
www.instagram.com/digsau_architecture
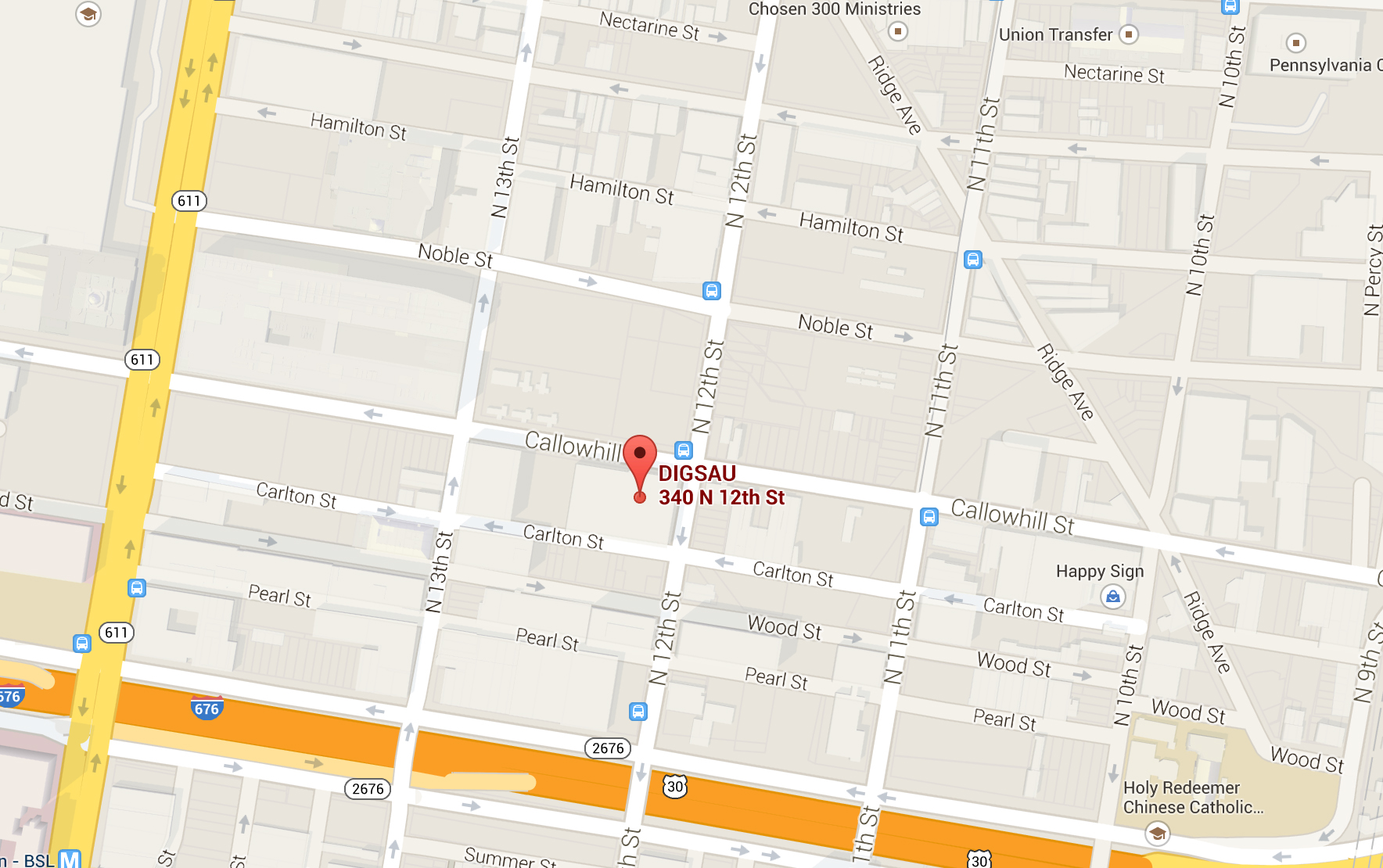
Architect/Designer
We are seeking a full-time architect or designer with exceptional graphic and illustration skills along with drafting and modeling abilities. The roles and responsibilities of the Architect/Designer position include broad exposure to many aspects of project design and delivery, including participation in developing design concepts, creating presentation materials, working on construction documents, and assisting in construction administration. The ideal candidate should have interiors (FFE) experience and must be a multi-tasking, detail-oriented, hard-working team player.
View full job description here.
Summer Architectural Internship
We are seeking a temporary Architectural Designer with exceptional graphic and illustration skills as well as drafting abilities for our summer internship program. The roles and responsbilities of the Architectural Designer position include a budding interest into a broad exposure to many aspects of project design and delivery, including participation in developing design concepts, creating presentation materials, working on construction documents, and assisting in construction administration. The candidate must be adaptable and able to work to prioritizing tasks with Project Architect supervision; demonstrate an imaginative, creative and innovative design solutions to technical problems; be flexible, a motivated multi-tasker, detail-oriented, and a hard-working team player.
View full job descripton here.
DIGSAU is an Equal Opportunity Employer and a participant in the U.S. Federal E-Verify program. Women, minorities, individuals with disabilities and protected veterans are encouraged to apply. Salary is commensurate with experience and skill, including a comprehensive benefits package. DIGSAU offers medical, dental, life insurance benefits, company 401k and profit-sharing plan, paid holidays and paid time off, as well as an annual professional development stipends and certification reimbursements for continual improvement.
Applicants should send a Letter of Interest, Resume, and Portfolio in one PDF document, not to exceed 5MB, to: employment@digsau.com; No phone calls, please.

