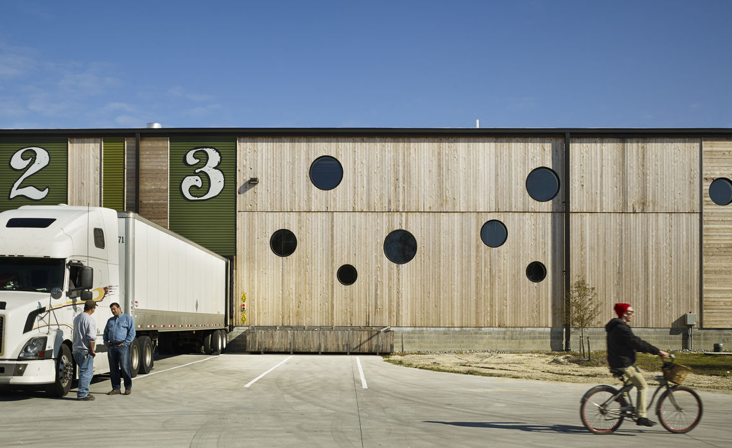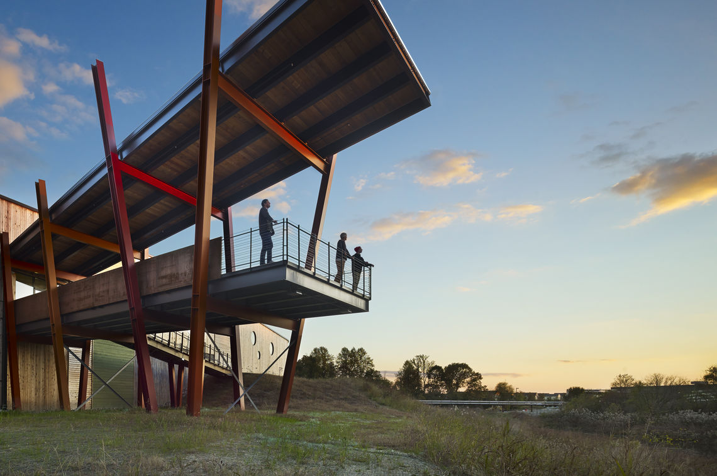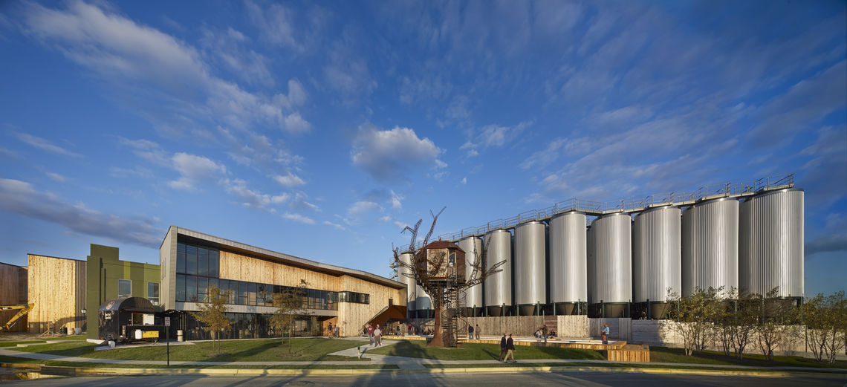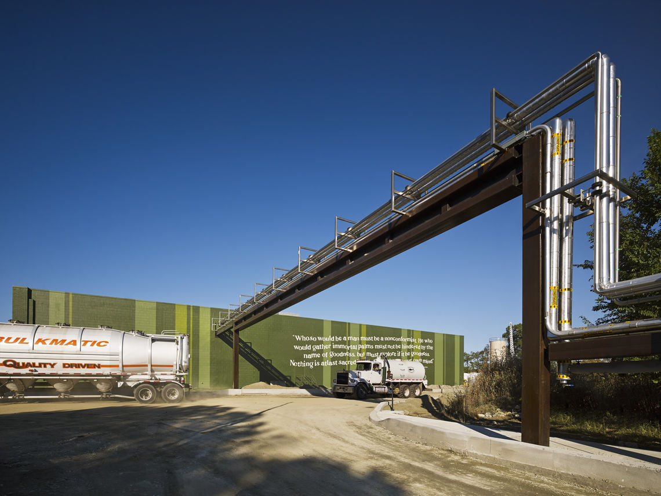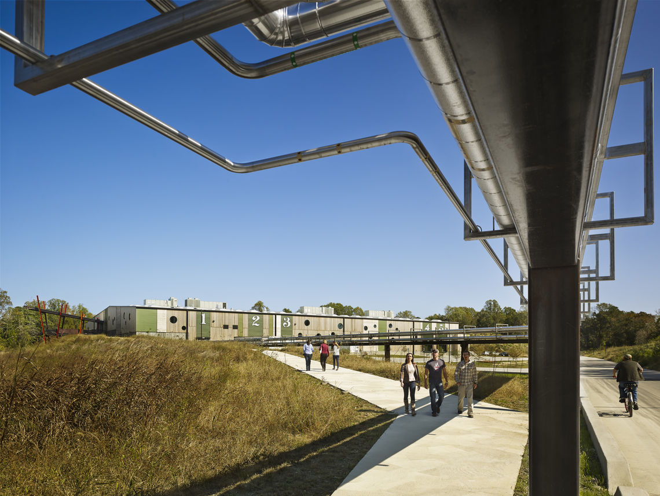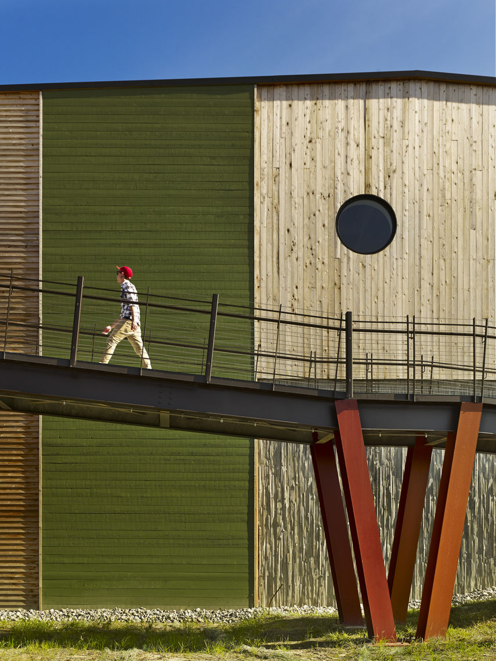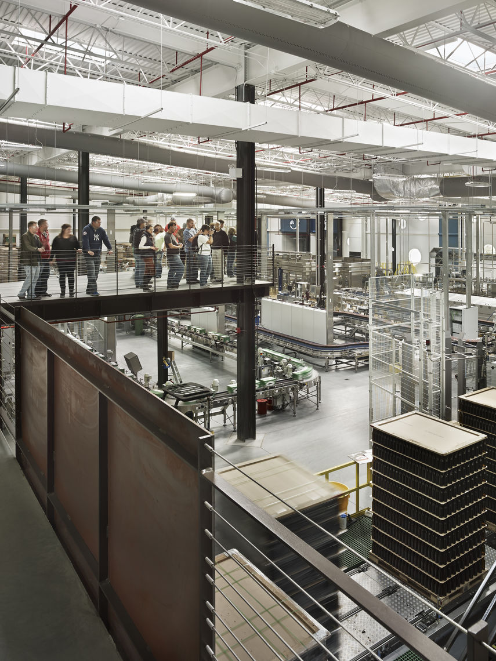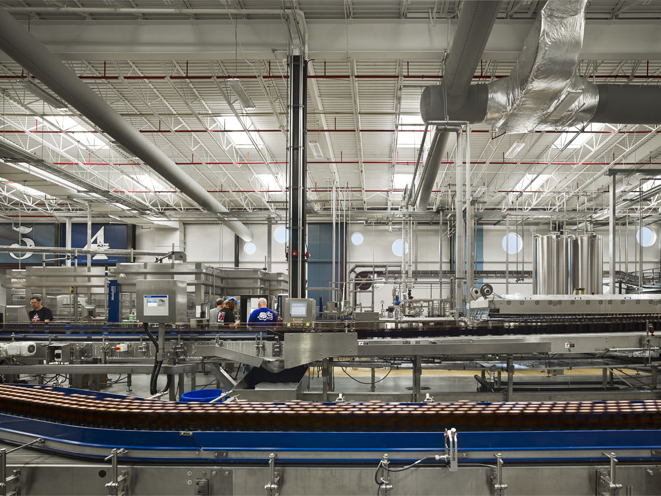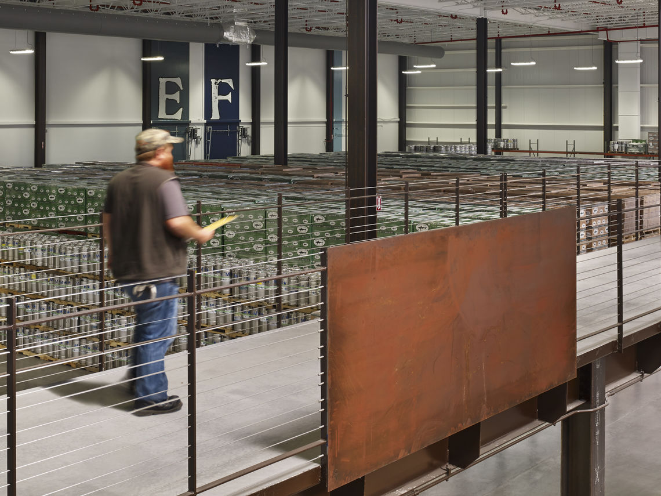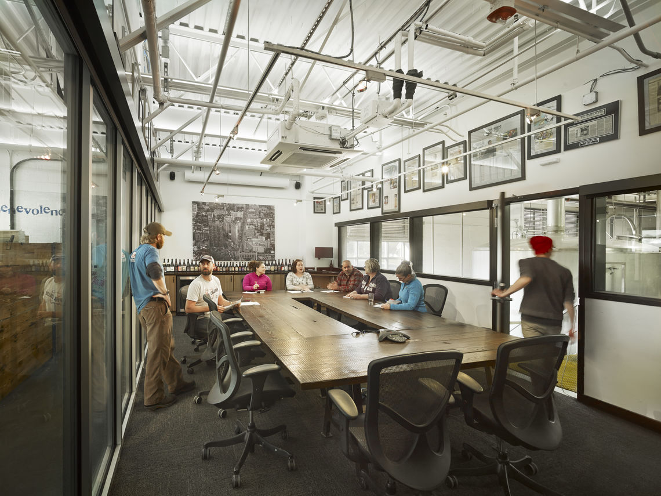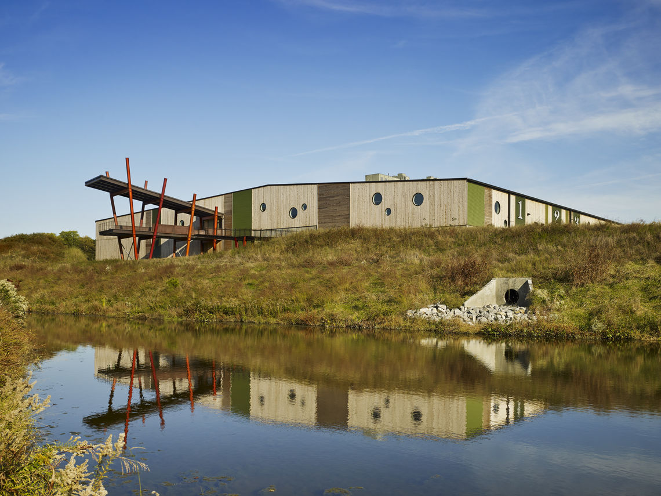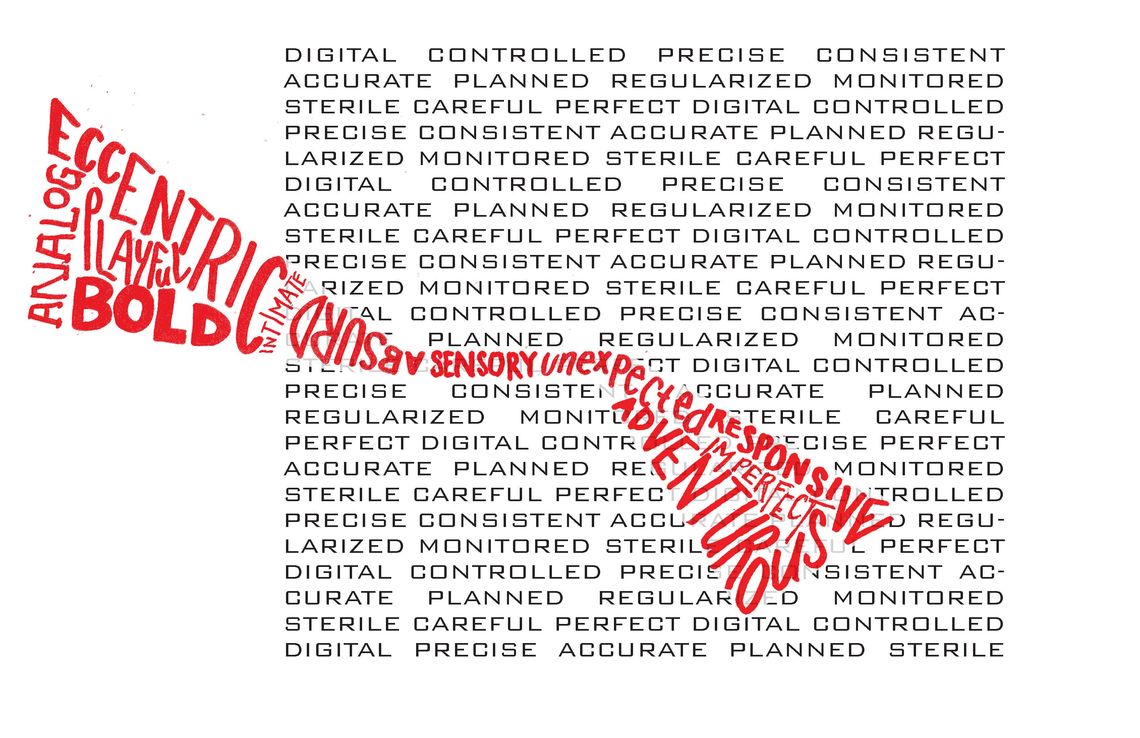Founded in 1995, Dogfish Head creates some of this country’s most interesting and adventurous craft beers. After outgrowing its Rehoboth Brewpub, the company adapted a 100,000sf cannery in Milton, Delaware to house its brewing operations in 2002. Production demands required a comprehensive renovation of the facility, and offered an opportunity to reshape the image of the existing complex into one more attuned to the company’s progressive and “off-centered” culture. Ever-increasing demands for the project led the company to embark on the construction of a new bottling and warehouse facility on a property adjacent to the brewery. The project includes a comprehensive site design that transforms the industrial park into a campus, and establishes the factory as a vibrant destination for staff, visitors, and beer enthusiasts from around the world.
Dogfish Head’s “off-centered” approach is rooted in the company’s dual-personality. Creativity is fueled by an ethos of experimentation, accidents, and chance. The ability to reproduce selected recipes in mass quantities, however, requires a precise and clinical approach and high level of organization. Similarly, the warehouse serves the conflicting needs of an active industrial facility and a tourist destination. Driven by efficiency and functionality, the production aspects of the warehouse are orthogonal and conventional. Conversely, the Observation Platform swells and narrows, and continues the zigzagging of the pedestrian pathway connecting the facility to the brewery.
The south side of the building receives the beer line and deliveries of bottles, labels, boxes, and kegs. Packaged products load into trucks along the north. The west facade is removable to allow for future expansion, while the east facade nestles into a sculpted landform, allowing visitors to enter the observation platform without the use of stairs or elevator. The observation platform provides visitors a spectacular view over the adjacent pond before zigging and zagging into the building and out over the production floor.
Warehouse Concept Diagram
Projects
Frances M. Maguire Art Museum - St. Joseph's University
All-School Commons – Germantown Friends School
Loggia Loft
PPR Residence Hall - Swarthmore College
Discovery Center - Outward Bound & Audubon Society
Wexler Gallery
Center For Advanced Technologies - Bucks County Community College
The Cooper
Caesar Rodney Hall - University of Delaware
Jefferson School
Greene Street Friends School
Campus Bookstore & Development Office - University of Delaware
Margaret Passmore Trickey Building
Delaware History Museum
Bigham Leatherberry Wise Place - People's Emergency Center
150 Rouse Boulevard
Class of 1986 Fitness and Wellness Center - Princeton University
The Clay Studio
Basecamp Delta
The Study at University City
Matchbox - Swarthmore College
Housing Northwest Arkansas
Arts Café Expansion & Renovation - University of Pennsylvania
Gore Capabilities Center
Dogfish Head Brews and Eats
Construction Training & Education Center
Tyler School of Art - Temple University
Library Playspace
Intercultural Engagement Center - University of Delaware
Dogfish Head Craft Brewery
Yards Brewery
Aqua Foro
Iovance Biotherapeutics
Gibbs Center Production Studio – Challenge Program
Pavilion & Children's Discovery Garden at Sister Cities Park
Gettysburg Montessori School
Edible Garden and Classroom - Tyler Arboretum
SEPTA Bus Shelters
WP Point Event Space & Lodge
Philadelphia Union Training Facility
The Global Learning Center
Shallcross Hall - Friends Central School
The Cove
201 Rouse Boulevard
351 Rouse Boulevard
Barnegat House
Courtyard House
Rural Loft
DIGSAU
340 North 12th Street
Suite 421
Philadelphia, PA 19107
v 215.627.0808
www.instagram.com/digsau_architecture
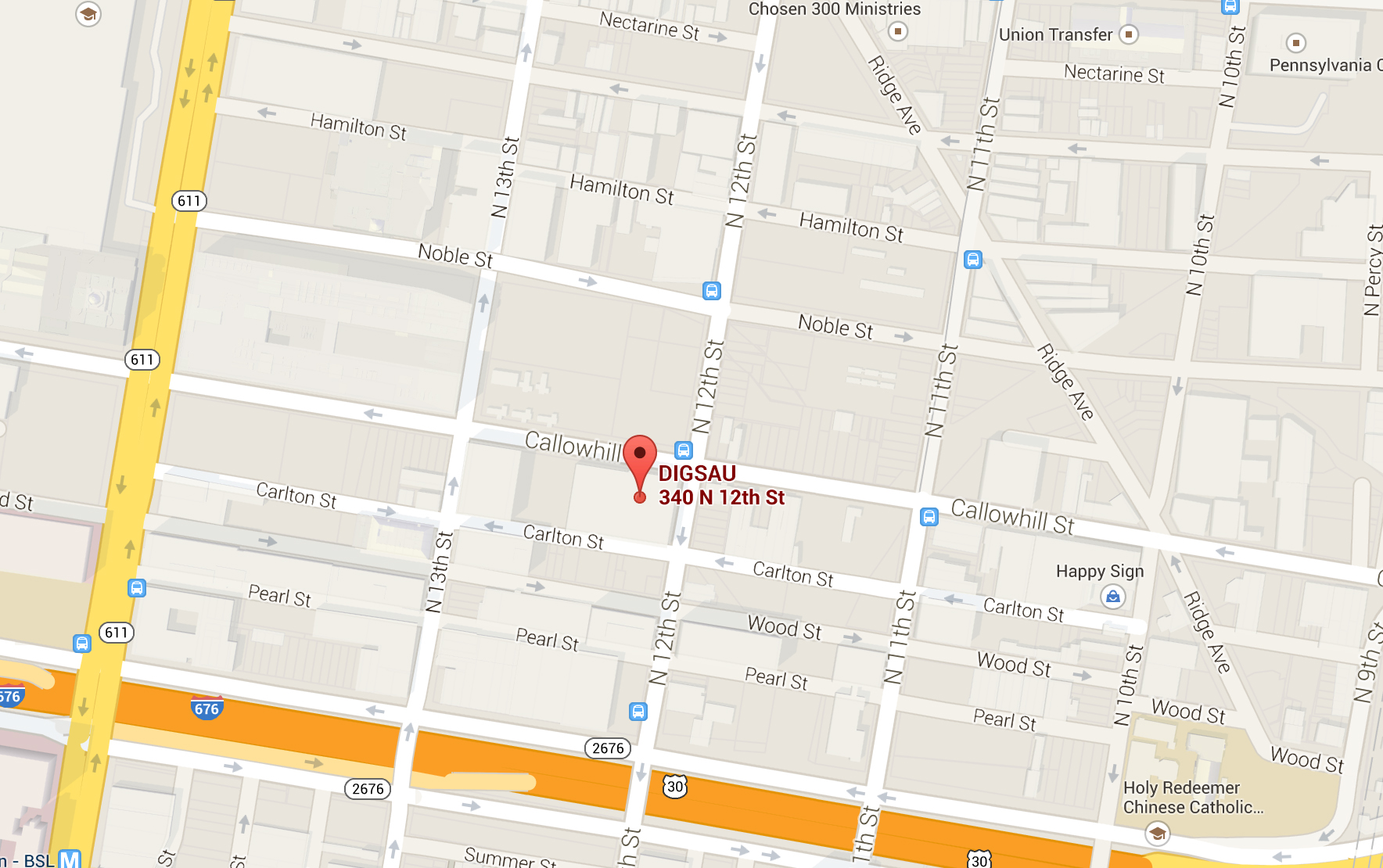
Architect/Designer
We are seeking a full-time architect or designer with exceptional graphic and illustration skills along with drafting and modeling abilities. The roles and responsibilities of the Architect/Designer position include broad exposure to many aspects of project design and delivery, including participation in developing design concepts, creating presentation materials, working on construction documents, and assisting in construction administration. The ideal candidate should have interiors (FFE) experience and must be a multi-tasking, detail-oriented, hard-working team player.
View full job description here.
Summer Architectural Internship
We are seeking a temporary Architectural Designer with exceptional graphic and illustration skills as well as drafting abilities for our summer internship program. The roles and responsbilities of the Architectural Designer position include a budding interest into a broad exposure to many aspects of project design and delivery, including participation in developing design concepts, creating presentation materials, working on construction documents, and assisting in construction administration. The candidate must be adaptable and able to work to prioritizing tasks with Project Architect supervision; demonstrate an imaginative, creative and innovative design solutions to technical problems; be flexible, a motivated multi-tasker, detail-oriented, and a hard-working team player.
View full job descripton here.
DIGSAU is an Equal Opportunity Employer and a participant in the U.S. Federal E-Verify program. Women, minorities, individuals with disabilities and protected veterans are encouraged to apply. Salary is commensurate with experience and skill, including a comprehensive benefits package. DIGSAU offers medical, dental, life insurance benefits, company 401k and profit-sharing plan, paid holidays and paid time off, as well as an annual professional development stipends and certification reimbursements for continual improvement.
Applicants should send a Letter of Interest, Resume, and Portfolio in one PDF document, not to exceed 5MB, to: employment@digsau.com; No phone calls, please.

