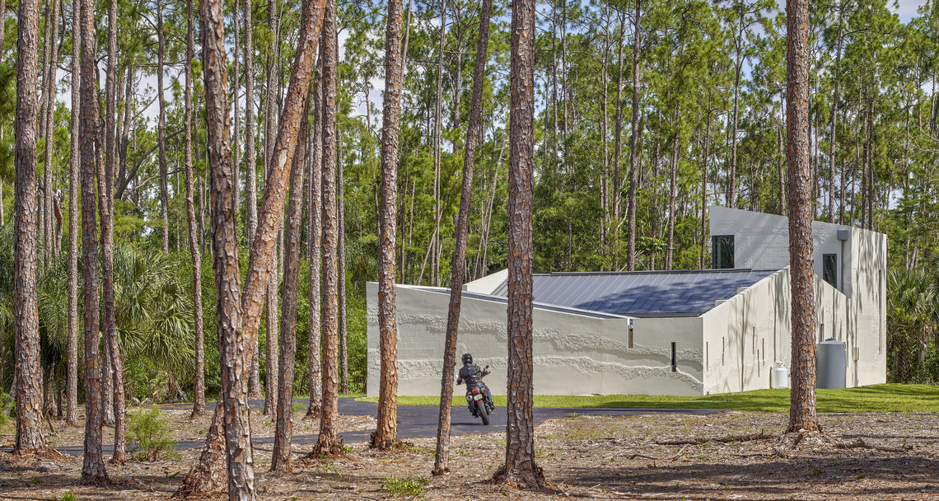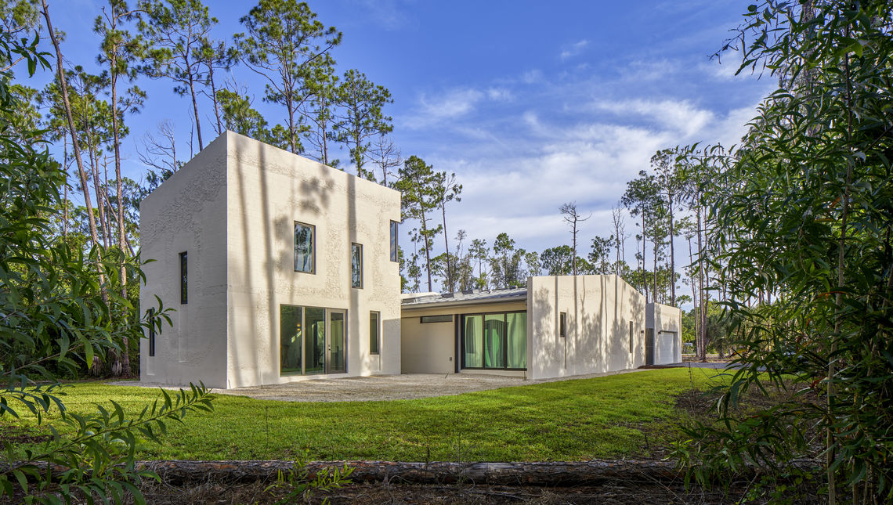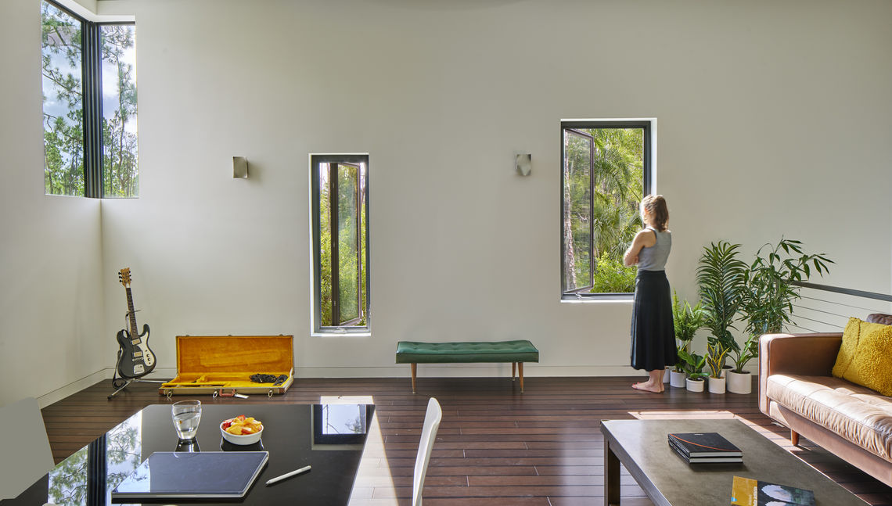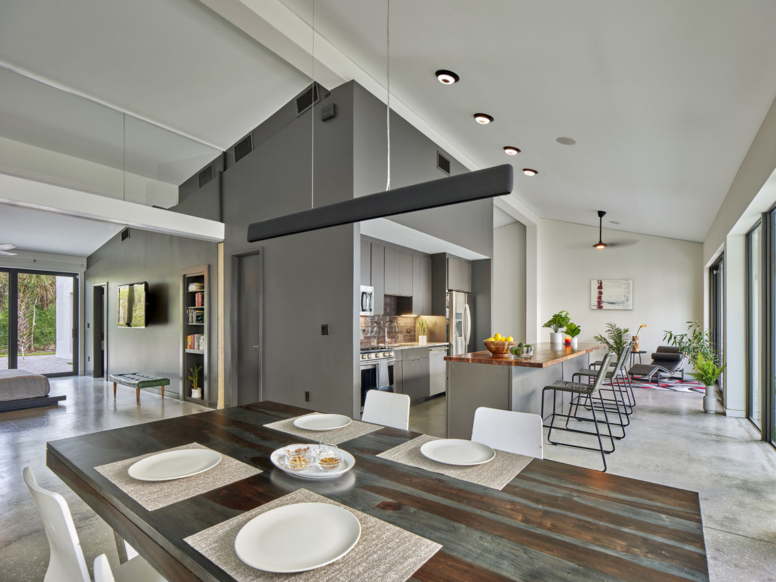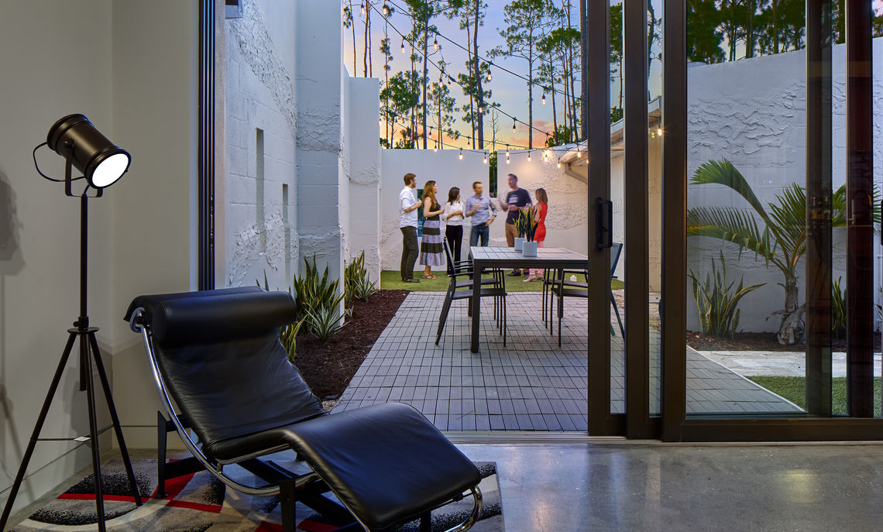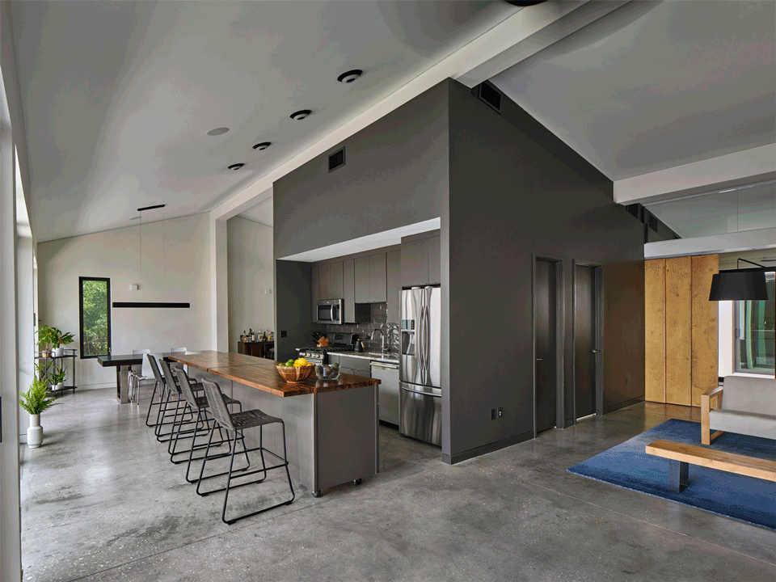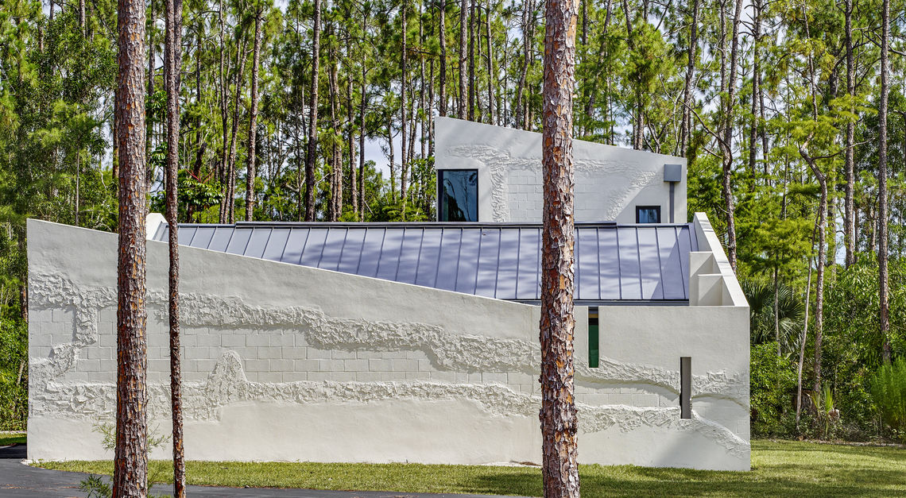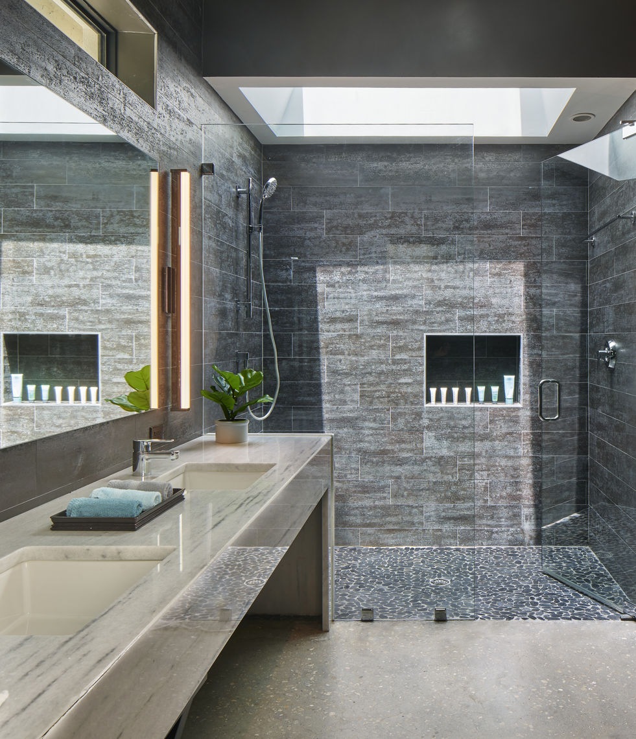This private residence was designed for a couple with a vision for a private and inspiring live/work environment that could expand to accommodate large gatherings of family and friends. Inspired by the couple’s ties to the traditional Latin American courtyard homes, the house consists of an abstract, perforated site wall shared by three enclosed structures. Indoor spaces extend into the courtyards, whose walls were imagined as abstract projection surfaces for the tall pine trees that comprise the surrounding forest. Moveable interior walls and casework contribute to uncluttered, flexible living spaces that maximize functionality and efficiency, while providing intimate views of the landscape. While the Courtyard Residence may not share an architectural language with other residences in the area, local conventions in construction were rigorously maintained to capitalize on the skills of the local workforce and access to common construction materials.
The Main House consists of a large, U-shaped space in which bedroom, kitchen/dining, living, and working all connect around a bathroom, storage, and mechanical core. Large, sliding pocket doors provide privacy for the Master and Guest Bedroom when necessary. Fold-down beds allow office spaces to convert to bedrooms when guests are in town. The galley kitchen includes two large, moveable island components that can be arranged as a breakfast bar, serving station, or table. Large glass sliding doors provide minimal separation between the indoor spaces and courtyards, blurring the boundaries between inside and out.
Private spaces within the core of the building feature tactile materials raked in sunlight.
Projects
Frances M. Maguire Art Museum - St. Joseph's University
Center For Advanced Technologies - Bucks County CC
PPR Residence Hall - Swarthmore College
Discovery Center - Outward Bound & Audubon
Bigham Leatherberry Wise Place - People's Emergency Center
The Study at University City
Caesar Rodney Hall - University of Delaware
Jefferson School
Greene Street Friends School
Campus Bookstore & Development Office - University of Delaware
Margaret Passmore Trickey Building
300 Rouse
Aqua Foro
Pavilion & Children's Discovery Garden at Sister Cities Park
The Clay Studio
Class of 1986 Fitness and Wellness Center - Princeton University
Intercultural Engagement Center - University of Delaware
Housing Northwest Arkansas
Edible Garden and Classroom - Tyler Arboretum
Tyler School of Art - Temple University
Arts Café Expansion & Renovation - University of Pennsylvania
Gore Capabilities Center
The Cooper
W P Point Event Space & Lodge
Construction Training & Education Center
150 Rouse Boulevard
Library Playspace
Dogfish Head Craft Brewery
Gettysburg Montessori School
Base Camp Delta
Matchbox - Swarthmore College
Wexler Gallery
The Cove
Delaware History Museum
Yards Brewery
Shallcross Hall - Friends Central School
Bus Shelters
Dogfish Head Brews and Eats
Philadelphia Union Training Facility
The Global Learning Center
201 Rouse Boulevard
351 Rouse Boulevard
Barnegat House
Private Residence
Rural Loft
DIGSAU
340 North 12th Street
Suite 421
Philadelphia, PA 19107
v 215.627.0808
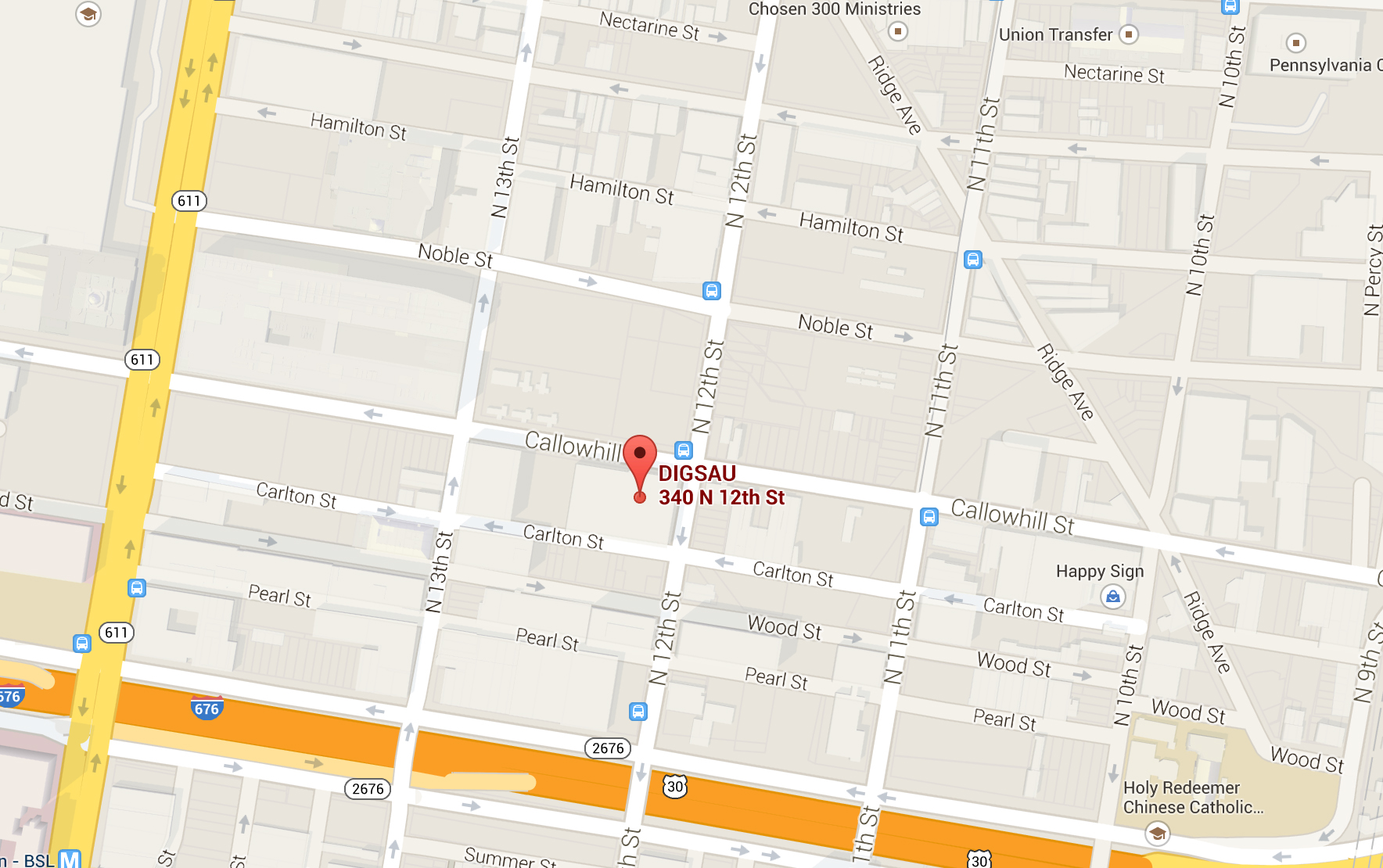
Job Posting: Architect I/Designer I
We are seeking a full-time architectural designer with exceptional graphic and illustration skills along with drafting and modeling abilities. The roles and responsibilities of the Architect I/Designer I position include broad exposure to many aspects of project design and delivery, including participation in developing design concepts, creating presentation materials, working on construction documents, and assisting in construction administration. The candidate must be a multi-tasking, detail-oriented, hard-working team player.
View full job description here.
Job Posting: Architect II/Designer II
We are seeking a full time Designer II or Architect II. The successful applicant will be a self-motivated and creative problem-solver, exhibiting strong management and design skills. The roles and responsbilities of the Architect II/Designer II position include broad exposure to many aspects of project design and delivery, including participation in developing concepts, creating presentation materials, working on construction documents, and assisting in construction administration. The candidate must be adaptable and able to work to prioritizing tasks with Project Architect or Manager supervision; demonstrate an imaginative, creative and innovative design solutions to technical problems; be flexible, a motivated multi-tasker, detail-oriented, and a hard-working team player. Candidates should be fluent in digital and physical three-dimensional modeling, demonstrate strong graphic communication skills, and be passionate about design and architecture. The position requires the ability to collaborate with multiple team members, coordinate the efforts of consultants, and an ability to tackle new challenges.
View full job description here.
If you would like to be considered for an internship or full-time position, e-mail a cover letter, resume, references and portfolio to employment@digsau.com as one PDF document. Please limit attachments to 2MB. We will respond to you should the appropriate opportunity be available. No phone calls please.

